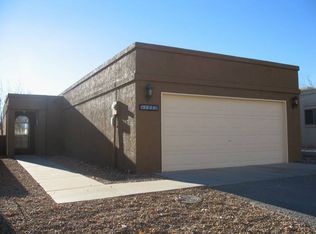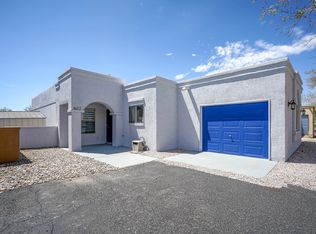Sold
Price Unknown
1669 Skyview Cir NE, Rio Rancho, NM 87144
2beds
973sqft
Single Family Residence
Built in 1988
4,356 Square Feet Lot
$256,800 Zestimate®
$--/sqft
$1,644 Estimated rent
Home value
$256,800
$244,000 - $270,000
$1,644/mo
Zestimate® history
Loading...
Owner options
Explore your selling options
What's special
READY FOR NEW OWNER! Lots of character and lots of potential in this 2 bed/2 bath home! Classic wood flooring throughout will go nicely with any of your design ideas! The floorplan seamlessly unites a full-length living, dining, and kitchen space so you can easily transition from cooking, to eating to relaxing! The classic wood kitchen cabinets radiate charm, complemented by a display case to showoff your glassware and dishes. Step outside to a fenced-in private backyard with so many options for any lifestyle! A partially shaded pergola awaits your alfresco dinners, set against a backdrop of mature landscaping. And on those warm Rio Rancho days? Cool off in your very own above-ground pool! This sweet home is waiting, call today for more info!
Zillow last checked: 8 hours ago
Listing updated: January 17, 2024 at 10:20am
Listed by:
Vallejos Realty 505-331-8306,
Keller Williams Realty
Bought with:
Angela Aragon-Schriber, 52326
Coldwell Banker Legacy
Source: SWMLS,MLS#: 1039676
Facts & features
Interior
Bedrooms & bathrooms
- Bedrooms: 2
- Bathrooms: 2
- Full bathrooms: 1
- 3/4 bathrooms: 1
Primary bedroom
- Level: Main
- Area: 147.7
- Dimensions: 13.33 x 11.08
Bedroom 2
- Level: Main
- Area: 117.77
- Dimensions: 11.58 x 10.17
Kitchen
- Level: Main
- Area: 97.22
- Dimensions: 10.42 x 9.33
Living room
- Description: Includes dining room
- Level: Main
- Area: 285.8
- Dimensions: Includes dining room
Heating
- Central, Forced Air, Natural Gas
Cooling
- Evaporative Cooling
Appliances
- Included: Dryer, Free-Standing Gas Range, Microwave, Refrigerator, Washer
- Laundry: Electric Dryer Hookup
Features
- Ceiling Fan(s), Living/Dining Room, Main Level Primary, Shower Only, Skylights, Separate Shower
- Flooring: Laminate, Tile
- Windows: Clad, Metal, Skylight(s)
- Has basement: No
- Has fireplace: No
Interior area
- Total structure area: 973
- Total interior livable area: 973 sqft
Property
Parking
- Total spaces: 1
- Parking features: Attached, Garage
- Attached garage spaces: 1
Features
- Levels: One
- Stories: 1
- Patio & porch: Covered, Patio
- Exterior features: Fence
- Pool features: Above Ground
- Fencing: Back Yard
Lot
- Size: 4,356 sqft
- Features: Lawn, Landscaped, Trees
Details
- Additional structures: Pergola
- Parcel number: 1011071170353
- Zoning description: R-1
Construction
Type & style
- Home type: SingleFamily
- Property subtype: Single Family Residence
Materials
- Frame, Stucco
- Roof: Pitched,Shingle
Condition
- Resale
- New construction: No
- Year built: 1988
Details
- Builder name: Amrep
Utilities & green energy
- Sewer: Public Sewer
- Water: Public
- Utilities for property: Electricity Connected, Natural Gas Connected, Sewer Connected, Water Connected
Green energy
- Energy generation: None
Community & neighborhood
Location
- Region: Rio Rancho
HOA & financial
HOA
- Has HOA: Yes
- HOA fee: $40 monthly
- Services included: Common Areas
Other
Other facts
- Listing terms: Cash,Conventional,FHA,VA Loan
Price history
| Date | Event | Price |
|---|---|---|
| 10/10/2023 | Sold | -- |
Source: | ||
| 8/15/2023 | Pending sale | $230,000$236/sqft |
Source: | ||
| 8/12/2023 | Listed for sale | $230,000$236/sqft |
Source: | ||
| 7/29/2016 | Sold | -- |
Source: | ||
Public tax history
| Year | Property taxes | Tax assessment |
|---|---|---|
| 2025 | $2,641 -0.3% | $75,687 +3% |
| 2024 | $2,648 +202.8% | $73,483 +180.7% |
| 2023 | $875 +2.2% | $26,180 +3% |
Find assessor info on the county website
Neighborhood: North Hills
Nearby schools
GreatSchools rating
- 2/10Colinas Del Norte Elementary SchoolGrades: K-5Distance: 1.1 mi
- 7/10Eagle Ridge Middle SchoolGrades: 6-8Distance: 1.5 mi
- 7/10V Sue Cleveland High SchoolGrades: 9-12Distance: 3.8 mi
Schools provided by the listing agent
- Elementary: Colinas Del Norte
- Middle: Eagle Ridge
- High: V. Sue Cleveland
Source: SWMLS. This data may not be complete. We recommend contacting the local school district to confirm school assignments for this home.
Get a cash offer in 3 minutes
Find out how much your home could sell for in as little as 3 minutes with a no-obligation cash offer.
Estimated market value$256,800
Get a cash offer in 3 minutes
Find out how much your home could sell for in as little as 3 minutes with a no-obligation cash offer.
Estimated market value
$256,800

