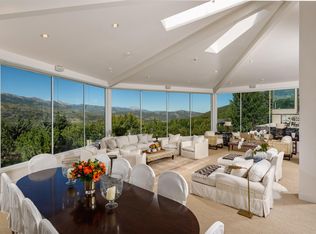Located on Red Mountain this 4 bedroom two-level air-conditioned home offers an open floor plan with expansive views of Aspen and walkout access on each level. The main level features a living room with large windows framing mountain views; a kitchen with gas range and two ovens and a dining area foreight. The spacious main level master features a steam shower and jet tub. There is an office adjoiningthe master. The downstairs features a media area with wet bar as well as a second master suite with adjoining bonus room for exercise or nursery. The third bedroom is a bunk room with a hall bathroom. The fourth bedroom has and ensuite bathroom as well as a separate entrance and kitchenette . The multi-tiered deck features a grill, outdoor dining and a hot tub.
This property is off market, which means it's not currently listed for sale or rent on Zillow. This may be different from what's available on other websites or public sources.
