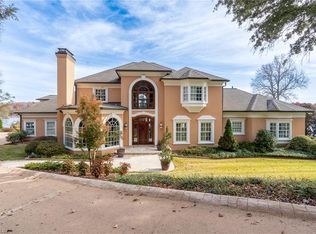Welcome to your new sanctuary-a magnificent estate situated on 160+/-sprawling acres of scenic beauty. This impressive property boasts a gated entry, long winding driveway & breathtaking views. The stately home includes 8 bedrooms, 8 full baths, 5 guest baths & custom designed finishes throughout. Main level features a huge primary suite, lap pool, sunroom & a 2-story library. Lower level features a huge rec room & guest bath. Enjoy scenic views from multiple observatory rooms. Additional living quarters over the 4 bay garage. Stunning ballroom w/separate entrance, 2 balconies & fully equipped kitchen. Relax by the inground pool, patio & refreshing fountain. Scenic grounds also include a charming cabin/picnic area situated by the pond, guest quarters at the 'train depot', 6 bay detached garage, chapel, covered bridge across Back Creek, 4-stall barn w/guest quarters, storage bldg, riding ring & fenced pastures. Gorgeous views & unparalleled privacy make this an exceptional property!
For sale
$3,490,000
1669 Moore Rd, Asheboro, NC 27205
8beds
18,089sqft
Est.:
Stick/Site Built, Residential, Single Family Residence
Built in 1993
160.11 Acres Lot
$-- Zestimate®
$--/sqft
$-- HOA
What's special
Lap poolAdditional living quartersInground poolRiding ringGated entryRefreshing fountainHuge rec room
- 993 days |
- 4,144 |
- 178 |
Zillow last checked: 8 hours ago
Listing updated: July 22, 2025 at 09:29am
Listed by:
Vickie Gallimore 336-953-9500,
RE/MAX Central Realty
Source: Triad MLS,MLS#: 1105908 Originating MLS: Asheboro Randolph
Originating MLS: Asheboro Randolph
Tour with a local agent
Facts & features
Interior
Bedrooms & bathrooms
- Bedrooms: 8
- Bathrooms: 13
- Full bathrooms: 8
- 1/2 bathrooms: 5
- Main level bathrooms: 5
Primary bedroom
- Level: Main
- Dimensions: 20.58 x 18.5
Bedroom 2
- Level: Second
- Dimensions: 14 x 12
Bedroom 3
- Level: Second
- Dimensions: 16.5 x 13.42
Bedroom 4
- Level: Second
- Dimensions: 14.67 x 13.42
Bedroom 5
- Level: Second
- Dimensions: 15.67 x 14.5
Other
- Level: Second
- Dimensions: 15.58 x 15
Other
- Level: Second
- Dimensions: 15.67 x 10.67
Bonus room
- Level: Third
- Dimensions: 15 x 8.58
Den
- Level: Main
- Dimensions: 21.75 x 18.67
Dining room
- Level: Main
- Dimensions: 15.17 x 14.75
Game room
- Level: Second
- Dimensions: 19.33 x 18.42
Kitchen
- Level: Main
- Dimensions: 22.75 x 14.17
Kitchen
- Level: Main
- Dimensions: 20.33 x 11.67
Library
- Level: Main
- Dimensions: 26 x 13.67
Office
- Level: Main
- Dimensions: 14.5 x 11.75
Recreation room
- Level: Basement
- Dimensions: 54.5 x 29.5
Other
- Level: Main
- Dimensions: 28.42 x 18.25
Other
- Level: Main
- Dimensions: 74 x 32
Other
- Level: Third
- Dimensions: 18.25 x 17.25
Sunroom
- Level: Main
- Dimensions: 20.17 x 13.25
Heating
- Heat Pump, Multiple Systems, See Remarks, Electric
Cooling
- Central Air
Appliances
- Included: Trash Compactor, Cooktop, Dishwasher, Double Oven, Free-Standing Range, Electric Water Heater
- Laundry: Dryer Connection, Main Level, Washer Hookup
Features
- Guest Quarters, Ceiling Fan(s), Pantry, Separate Shower, Vaulted Ceiling(s)
- Flooring: Carpet, Tile, Wood
- Basement: Partially Finished, Basement
- Attic: Storage,Pull Down Stairs
- Number of fireplaces: 1
- Fireplace features: Den
Interior area
- Total structure area: 18,665
- Total interior livable area: 18,089 sqft
- Finished area above ground: 14,772
- Finished area below ground: 3,317
Property
Parking
- Total spaces: 10
- Parking features: Driveway, Garage, Paved, Circular Driveway, Attached, Detached
- Attached garage spaces: 10
- Has uncovered spaces: Yes
Features
- Levels: Three Or More
- Stories: 3
- Exterior features: Balcony
- Pool features: In Ground
- Fencing: Fenced
Lot
- Size: 160.11 Acres
- Features: Horses Allowed
Details
- Additional structures: Barn(s)
- Parcel number: 7720550671 see agent only
- Zoning: RA
- Special conditions: Owner Sale
- Other equipment: Generator
- Horses can be raised: Yes
Construction
Type & style
- Home type: SingleFamily
- Property subtype: Stick/Site Built, Residential, Single Family Residence
Materials
- Cement Siding, Stone
Condition
- Year built: 1993
Utilities & green energy
- Sewer: Septic Tank
- Water: Well
Community & HOA
Community
- Security: Security System
HOA
- Has HOA: No
Location
- Region: Asheboro
Financial & listing details
- Tax assessed value: $4,166,030
- Annual tax amount: $27,495
- Date on market: 5/23/2023
- Cumulative days on market: 860 days
- Listing agreement: Exclusive Right To Sell
- Exclusions: 2 Chandeliers In Den Do Not Convey
Estimated market value
Not available
Estimated sales range
Not available
Not available
Price history
Price history
| Date | Event | Price |
|---|---|---|
| 5/4/2025 | Price change | $3,490,000-10.5% |
Source: | ||
| 5/23/2023 | Listed for sale | $3,900,000-35% |
Source: | ||
| 12/15/2021 | Listing removed | -- |
Source: | ||
| 1/5/2021 | Listed for sale | $6,000,000+2300%$332/sqft |
Source: | ||
| 8/18/2006 | Sold | $250,000$14/sqft |
Source: Public Record Report a problem | ||
Public tax history
Public tax history
| Year | Property taxes | Tax assessment |
|---|---|---|
| 2025 | $24,992 | $3,843,350 |
| 2024 | $24,992 | $3,843,350 |
| 2023 | $24,992 +21.1% | $3,843,350 +45.9% |
Find assessor info on the county website
BuyAbility℠ payment
Est. payment
$19,922/mo
Principal & interest
$16722
Property taxes
$1978
Home insurance
$1222
Climate risks
Neighborhood: 27205
Nearby schools
GreatSchools rating
- 4/10Farmer Elementary SchoolGrades: K-5Distance: 3.9 mi
- 3/10Uwharrie MiddleGrades: 6-12Distance: 4.2 mi
- 2/10Southwestern Randolph HighGrades: 9-12Distance: 5.4 mi
Schools provided by the listing agent
- Elementary: Farmer
- Middle: Uwharrie Ridge Six Twelve
- High: Southwestern Randolph
Source: Triad MLS. This data may not be complete. We recommend contacting the local school district to confirm school assignments for this home.
- Loading
- Loading

