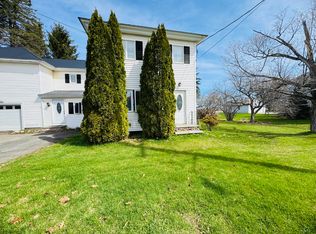Closed
$165,000
1669 Main Street, Mapleton, ME 04757
5beds
3,856sqft
Single Family Residence
Built in 1905
2 Acres Lot
$279,900 Zestimate®
$43/sqft
$2,132 Estimated rent
Home value
$279,900
$232,000 - $330,000
$2,132/mo
Zestimate® history
Loading...
Owner options
Explore your selling options
What's special
Visit the inside of this 5 bedroom ,1.5 bath house and you will be enchanted by its special charisma and personality. The hardwood floors, towering ceilings, and formal dining room in this property scream ''elegant.'' In the heart of Mapleton, it has a story to be told.
When you enter the enclosed porch with its blue, original beadboard ceiling, you know you are in for a treat.
The large eat in kitchen was tastefully done with plenty of high-quality cabinets and an abundance of storage space.
Off the kitchen you will find a laundry room and half bath with even more storage.
After leaving the kitchen, you enter the formal dining room, this elegant space includes beautiful untouched woodwork and built ins. What a sophisticated space, perfect to connect over a nice meal.
This home has 2 sizable living areas. The front parlor has the original hardwood floors, and large windows. The second living area is more relaxed and would be the perfect spot for movie nights, popcorn, and board games.
The foyer, with its sweeping staircase, leads you from the main level up to the spacious second level where you will find 5 bedrooms and the main bathroom. All 5 bedrooms are large and have ample closet space, unusual for homes of this era. Many of the rooms have the original, vintage, screen-printed wallpaper intact and could be preserved to add a classic element.
The rock foundation is a large, deep open space and in very good structural condition. The oil tank, furnace, water heater and water softener are all located on this level.
The windows throughout the house have been replaced with vinal replacements, the vinal siding is in good condition and a metal roof has been installed.
There is a large open porch for sitting on warm summer nights and to watch the Mapleton Days Parade. This porch has been re-done with composite decking, so no painting or upkeep will be needed.
Included is an attached 1 car garage and a small outbuilding. U-shaped driveway is paved.
Zillow last checked: 8 hours ago
Listing updated: January 14, 2025 at 07:04pm
Listed by:
Big Bear Real Estate Company
Bought with:
RE/MAX County
Source: Maine Listings,MLS#: 1564339
Facts & features
Interior
Bedrooms & bathrooms
- Bedrooms: 5
- Bathrooms: 2
- Full bathrooms: 1
- 1/2 bathrooms: 1
Bedroom 1
- Features: Closet
- Level: Second
- Area: 240 Square Feet
- Dimensions: 15 x 16
Bedroom 2
- Features: Closet
- Level: Second
- Area: 210 Square Feet
- Dimensions: 15 x 14
Bedroom 3
- Features: Closet
- Level: Second
- Area: 210 Square Feet
- Dimensions: 14 x 15
Bedroom 4
- Features: Closet
- Level: Second
- Area: 132 Square Feet
- Dimensions: 11 x 12
Bedroom 5
- Features: Closet
- Level: Second
- Area: 100 Square Feet
- Dimensions: 10 x 10
Dining room
- Features: Built-in Features, Formal
- Level: First
- Area: 225 Square Feet
- Dimensions: 15 x 15
Family room
- Features: Built-in Features
- Level: First
- Area: 240 Square Feet
- Dimensions: 15 x 16
Kitchen
- Features: Eat-in Kitchen, Kitchen Island, Pantry
- Level: First
- Area: 234 Square Feet
- Dimensions: 13 x 18
Laundry
- Features: Built-in Features
- Level: First
Living room
- Features: Formal
- Level: First
- Area: 288 Square Feet
- Dimensions: 18 x 16
Heating
- Steam, Radiator
Cooling
- None
Appliances
- Included: Dishwasher, Dryer, Electric Range, Refrigerator, Washer
- Laundry: Built-Ins
Features
- Attic, Bathtub, Pantry, Shower, Storage
- Flooring: Carpet, Laminate, Vinyl, Wood
- Windows: Double Pane Windows
- Basement: Interior Entry,Full,Unfinished
- Has fireplace: No
Interior area
- Total structure area: 3,856
- Total interior livable area: 3,856 sqft
- Finished area above ground: 1,928
- Finished area below ground: 1,928
Property
Parking
- Total spaces: 1
- Parking features: Paved, 5 - 10 Spaces, On Site, Off Street, Garage Door Opener
- Attached garage spaces: 1
Features
- Levels: Multi/Split
- Patio & porch: Porch
- Body of water: North Branch PI Stream
- Frontage length: Waterfrontage: 150,Waterfrontage Owned: 150
Lot
- Size: 2 Acres
- Features: Business District, City Lot, Near Town, Level, Open Lot, Sidewalks, Wooded
Details
- Additional structures: Outbuilding, Shed(s)
- Parcel number: MAPLM014L038
- Zoning: Residential-Business
- Other equipment: Internet Access Available
Construction
Type & style
- Home type: SingleFamily
- Architectural style: Farmhouse,Other
- Property subtype: Single Family Residence
Materials
- Wood Frame, Vinyl Siding
- Foundation: Stone, Pillar/Post/Pier
- Roof: Metal,Pitched
Condition
- Year built: 1905
Utilities & green energy
- Electric: Circuit Breakers, Other Electric
- Sewer: Public Sewer
- Water: Private, Well
- Utilities for property: Utilities On
Community & neighborhood
Location
- Region: Mapleton
Other
Other facts
- Road surface type: Paved
Price history
| Date | Event | Price |
|---|---|---|
| 11/9/2023 | Sold | $165,000-5.7%$43/sqft |
Source: | ||
| 11/3/2023 | Pending sale | $175,000$45/sqft |
Source: | ||
| 9/11/2023 | Contingent | $175,000$45/sqft |
Source: | ||
| 7/6/2023 | Listed for sale | $175,000$45/sqft |
Source: | ||
Public tax history
| Year | Property taxes | Tax assessment |
|---|---|---|
| 2024 | $2,849 +9.2% | $227,000 +24% |
| 2023 | $2,608 +6.4% | $183,000 +20.6% |
| 2022 | $2,452 | $151,800 |
Find assessor info on the county website
Neighborhood: 04757
Nearby schools
GreatSchools rating
- 9/10Mapleton Elementary SchoolGrades: PK-5Distance: 0.2 mi
- 7/10Presque Isle Middle SchoolGrades: 6-8Distance: 5.9 mi
- 6/10Presque Isle High SchoolGrades: 9-12Distance: 7.2 mi

Get pre-qualified for a loan
At Zillow Home Loans, we can pre-qualify you in as little as 5 minutes with no impact to your credit score.An equal housing lender. NMLS #10287.
