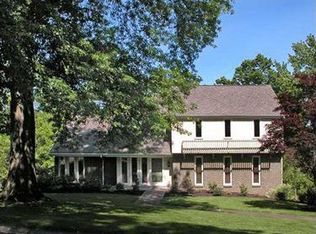Sold for $650,000
$650,000
1669 Little Meadow Rd, Pittsburgh, PA 15241
4beds
3,713sqft
Single Family Residence
Built in 1974
1.07 Acres Lot
$657,800 Zestimate®
$175/sqft
$3,499 Estimated rent
Home value
$657,800
$605,000 - $710,000
$3,499/mo
Zestimate® history
Loading...
Owner options
Explore your selling options
What's special
Pristine custom built quality home nestled atop an acre lot in a cul-de-sac, in the best USC location w/in minutes of schools, shopping, etc. front entry into the 2 story foyer includes a sunken liv room, dining room, spacious equipped kitchen center island, pantry, quartz counters, charming breakfast area surrounded with windows, 1st floor laundry, huge sunlit fam rm with wall of windows, stone FP & Cathedral beamed ceiling*owners' bedroom with ensuite bath double vanities & 3 walk-in closets*3 large bedrooms*updated hall bath*lower level is perfect for entertaining with a sizable gameroom, full bath & a bonus room could be another office, playroom or bedroom*huge storage room plus a 2 car oversized garage with man door. You'll love the outdoors with privacy, level deck with access from FR, room for playset, pool*Security system*Don't miss this opportunity to own a truly unique home that exudes elegance & offers a blend of luxury comfort & convenience*a private showing
Zillow last checked: 8 hours ago
Listing updated: December 19, 2024 at 03:44pm
Listed by:
Robin Fingeret-Zinger 888-397-7352,
EXP REALTY LLC
Bought with:
Gere Edwards
ACHIEVE REALTY, INC.
Source: WPMLS,MLS#: 1673635 Originating MLS: West Penn Multi-List
Originating MLS: West Penn Multi-List
Facts & features
Interior
Bedrooms & bathrooms
- Bedrooms: 4
- Bathrooms: 4
- Full bathrooms: 3
- 1/2 bathrooms: 1
Primary bedroom
- Level: Upper
- Dimensions: 18x23
Bedroom 2
- Level: Upper
- Dimensions: 14x12
Bedroom 3
- Level: Upper
- Dimensions: 14x14
Bedroom 4
- Level: Upper
- Dimensions: 15x10
Bonus room
- Level: Main
- Dimensions: 12x11
Bonus room
- Level: Basement
- Dimensions: 12x10
Den
- Level: Main
- Dimensions: 10x14
Dining room
- Level: Main
- Dimensions: 17x14
Entry foyer
- Level: Main
- Dimensions: 10x4
Family room
- Level: Main
- Dimensions: 26x16
Game room
- Level: Basement
- Dimensions: 28x18
Kitchen
- Level: Main
- Dimensions: 19x14
Laundry
- Level: Main
- Dimensions: 11x6
Living room
- Level: Main
- Dimensions: 18x22
Heating
- Electric, Heat Pump
Cooling
- Central Air, Electric
Appliances
- Included: Some Electric Appliances, Convection Oven, Cooktop, Dishwasher, Disposal, Refrigerator
Features
- Wet Bar, Kitchen Island, Pantry
- Flooring: Ceramic Tile, Hardwood, Carpet
- Windows: Multi Pane, Storm Window(s)
- Basement: Finished,Interior Entry
- Number of fireplaces: 2
- Fireplace features: Wood Burning
Interior area
- Total structure area: 3,713
- Total interior livable area: 3,713 sqft
Property
Parking
- Total spaces: 2
- Parking features: Built In, Garage Door Opener
- Has attached garage: Yes
Features
- Levels: Two
- Stories: 2
- Pool features: None
Lot
- Size: 1.07 Acres
- Dimensions: 39615 sq ft
Details
- Parcel number: 0320C00121000000
Construction
Type & style
- Home type: SingleFamily
- Architectural style: Two Story
- Property subtype: Single Family Residence
Materials
- Stone, Vinyl Siding
- Roof: Composition
Condition
- Resale
- Year built: 1974
Utilities & green energy
- Sewer: Public Sewer
- Water: Public
Community & neighborhood
Security
- Security features: Security System
Community
- Community features: Public Transportation
Location
- Region: Pittsburgh
- Subdivision: Trotwood Manor West
Price history
| Date | Event | Price |
|---|---|---|
| 12/19/2024 | Sold | $650,000-3.7%$175/sqft |
Source: | ||
| 10/29/2024 | Pending sale | $675,000$182/sqft |
Source: | ||
| 10/24/2024 | Contingent | $675,000$182/sqft |
Source: | ||
| 9/27/2024 | Listed for sale | $675,000+154.7%$182/sqft |
Source: | ||
| 11/26/1997 | Sold | $265,000+26.7%$71/sqft |
Source: Public Record Report a problem | ||
Public tax history
| Year | Property taxes | Tax assessment |
|---|---|---|
| 2025 | $13,440 +12.8% | $330,000 +5.8% |
| 2024 | $11,917 +707.5% | $312,000 |
| 2023 | $1,476 | $312,000 |
Find assessor info on the county website
Neighborhood: 15241
Nearby schools
GreatSchools rating
- 10/10Eisenhower El SchoolGrades: K-4Distance: 0.6 mi
- 7/10Fort Couch Middle SchoolGrades: 7-8Distance: 0.4 mi
- 8/10Upper Saint Clair High SchoolGrades: 9-12Distance: 1.4 mi
Schools provided by the listing agent
- District: Upper St Clair
Source: WPMLS. This data may not be complete. We recommend contacting the local school district to confirm school assignments for this home.
Get pre-qualified for a loan
At Zillow Home Loans, we can pre-qualify you in as little as 5 minutes with no impact to your credit score.An equal housing lender. NMLS #10287.
