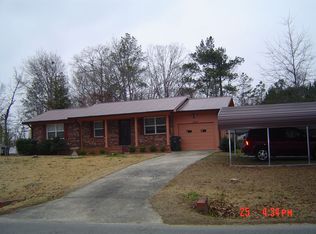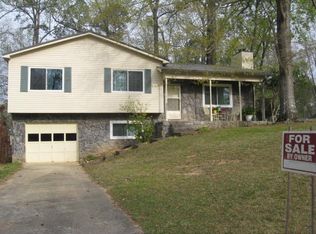Sold for $225,000
$225,000
1669 Harts Ferry Rd, Ohatchee, AL 36271
3beds
1,590sqft
Single Family Residence
Built in 1976
0.52 Acres Lot
$233,000 Zestimate®
$142/sqft
$1,362 Estimated rent
Home value
$233,000
$191,000 - $284,000
$1,362/mo
Zestimate® history
Loading...
Owner options
Explore your selling options
What's special
Beautiful 3BR/2BA ranch-style home in Ohatchee with an open concept layout and stunning floors throughout. The spacious living room features a gas log fireplace and a striking masonry accent wall. The open kitchen and dining area offer great flow for entertaining, plus two pantry closets for added storage. All bedrooms have oversized closets, providing plenty of space. Enjoy outdoor living with two large decks, a fenced-in above-ground pool, and a fully fenced backyard—perfect for gatherings or relaxing. A concrete storm shelter holds 12 people and includes a double steel door with 3 locking pins for added safety. A powered workshop offers space for projects or extra storage. This home blends comfort, style, and function—don’t miss it!
Zillow last checked: 8 hours ago
Listing updated: July 09, 2025 at 09:02am
Listed by:
Justin Williams 770-862-3926,
SmallTown Real Estate, LLC
Bought with:
Penny Conn
Prime Properties Real Estate, LLC
Source: GALMLS,MLS#: 21416637
Facts & features
Interior
Bedrooms & bathrooms
- Bedrooms: 3
- Bathrooms: 2
- Full bathrooms: 2
Primary bedroom
- Level: First
Bedroom 1
- Level: First
Primary bathroom
- Level: First
Kitchen
- Features: Laminate Counters
- Level: First
Living room
- Level: First
Basement
- Area: 0
Heating
- Electric
Cooling
- Electric, Ceiling Fan(s)
Appliances
- Included: Dishwasher, Electric Oven, Refrigerator, Stainless Steel Appliance(s), Stove-Electric, Electric Water Heater
- Laundry: Electric Dryer Hookup, Washer Hookup, Main Level, Laundry Room, Yes
Features
- Recessed Lighting, Smooth Ceilings, Linen Closet, Tub/Shower Combo, Walk-In Closet(s)
- Flooring: Hardwood, Tile
- Basement: Crawl Space
- Attic: Pull Down Stairs,Yes
- Number of fireplaces: 1
- Fireplace features: Masonry, Living Room, Gas
Interior area
- Total interior livable area: 1,590 sqft
- Finished area above ground: 1,590
- Finished area below ground: 0
Property
Parking
- Parking features: Driveway
- Has uncovered spaces: Yes
Features
- Levels: One
- Stories: 1
- Patio & porch: Porch, Covered (DECK), Open (DECK), Deck
- Has private pool: Yes
- Pool features: Above Ground, Private
- Fencing: Fenced
- Has view: Yes
- View description: None
- Waterfront features: No
Lot
- Size: 0.52 Acres
Details
- Additional structures: Storm Shelter-Private, Workshop
- Parcel number: 1408330001016.000
- Special conditions: N/A
Construction
Type & style
- Home type: SingleFamily
- Property subtype: Single Family Residence
Materials
- Brick
Condition
- Year built: 1976
Utilities & green energy
- Sewer: Septic Tank
- Water: Public
Green energy
- Energy efficient items: Thermostat
Community & neighborhood
Location
- Region: Ohatchee
- Subdivision: None
Other
Other facts
- Price range: $225K - $225K
Price history
| Date | Event | Price |
|---|---|---|
| 7/8/2025 | Sold | $225,000-3.4%$142/sqft |
Source: | ||
| 6/5/2025 | Contingent | $233,000$147/sqft |
Source: | ||
| 4/22/2025 | Listed for sale | $233,000-2.5%$147/sqft |
Source: | ||
| 1/26/2024 | Listing removed | -- |
Source: | ||
| 1/9/2024 | Price change | $239,000-2.4%$150/sqft |
Source: | ||
Public tax history
| Year | Property taxes | Tax assessment |
|---|---|---|
| 2024 | $744 +27.8% | $18,060 +36.6% |
| 2023 | $582 -0.2% | $13,220 -0.2% |
| 2022 | $583 +23.5% | $13,240 +23.5% |
Find assessor info on the county website
Neighborhood: 36271
Nearby schools
GreatSchools rating
- 6/10Ohatchee Elementary SchoolGrades: PK-6Distance: 1.2 mi
- 3/10Ohatchee High SchoolGrades: 7-12Distance: 1.1 mi
Schools provided by the listing agent
- Elementary: Ohatchee
- Middle: Ohatchee
- High: Ohatchee
Source: GALMLS. This data may not be complete. We recommend contacting the local school district to confirm school assignments for this home.
Get pre-qualified for a loan
At Zillow Home Loans, we can pre-qualify you in as little as 5 minutes with no impact to your credit score.An equal housing lender. NMLS #10287.
Sell with ease on Zillow
Get a Zillow Showcase℠ listing at no additional cost and you could sell for —faster.
$233,000
2% more+$4,660
With Zillow Showcase(estimated)$237,660

