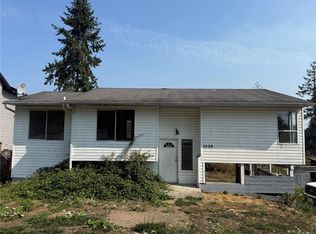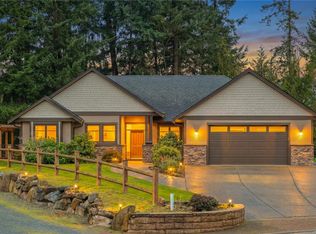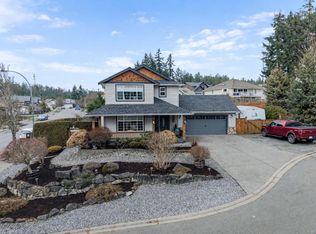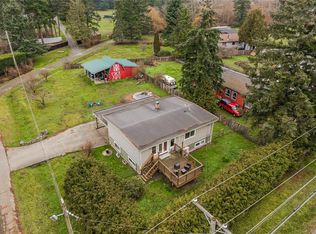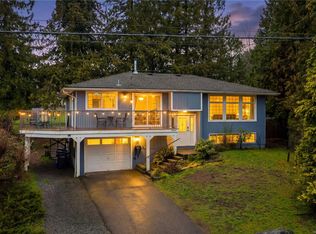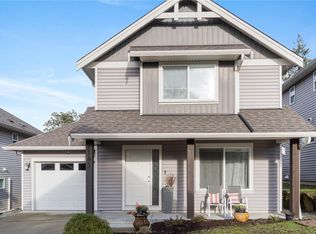1669 Gerrand Rd, Nanaimo, BC V9X 1L4
What's special
- 23 hours |
- 26 |
- 2 |
Likely to sell faster than
Zillow last checked: 8 hours ago
Listing updated: 9 hours ago
Ashley Metcalf Personal Real Estate Corporation,
REMAX Professionals (NA),
Charlie Parker Personal Real Estate Corporation,
REMAX Professionals (NA)
Facts & features
Interior
Bedrooms & bathrooms
- Bedrooms: 3
- Bathrooms: 2
- Main level bathrooms: 1
- Main level bedrooms: 2
Kitchen
- Level: Main
Heating
- Baseboard, Electric
Cooling
- None
Appliances
- Included: Dishwasher, F/S/W/D, Microwave
- Laundry: Inside
Features
- Dining/Living Combo, French Doors, Workshop
- Flooring: Carpet, Laminate, Linoleum, Mixed
- Windows: Insulated Windows, Vinyl Frames
- Basement: Finished,Full
- Number of fireplaces: 1
- Fireplace features: Family Room, Wood Burning, Wood Burning Stove
Interior area
- Total structure area: 2,186
- Total interior livable area: 1,850 sqft
Video & virtual tour
Property
Parking
- Total spaces: 4
- Parking features: Driveway, RV Access/Parking
- Has uncovered spaces: Yes
Features
- Entry location: Main Level
- Patio & porch: Balcony/Deck, Balcony/Patio
- Fencing: Full,Partial
Lot
- Size: 0.25 Acres
- Features: Central Location, Easy Access, Landscaped, Level, Private, Serviced, Shopping Nearby, Southern Exposure
Details
- Additional structures: Greenhouse, Shed(s)
- Parcel number: 001663232
- Zoning: RS2
- Zoning description: Residential
Construction
Type & style
- Home type: SingleFamily
- Property subtype: Single Family Residence
Materials
- Frame Wood, Insulation All, Vinyl Siding
- Foundation: Concrete Perimeter
- Roof: Asphalt Shingle
Condition
- Updated/Remodeled
- New construction: No
- Year built: 1986
Utilities & green energy
- Water: Municipal
- Utilities for property: Compost, Garbage, Recycling
Community & HOA
Location
- Region: Nanaimo
Financial & listing details
- Price per square foot: C$405/sqft
- Tax assessed value: C$680,000
- Annual tax amount: C$2,877
- Date on market: 2/2/2026
- Ownership: Freehold
- Road surface type: Paved
(250) 713-4555
By pressing Contact Agent, you agree that the real estate professional identified above may call/text you about your search, which may involve use of automated means and pre-recorded/artificial voices. You don't need to consent as a condition of buying any property, goods, or services. Message/data rates may apply. You also agree to our Terms of Use. Zillow does not endorse any real estate professionals. We may share information about your recent and future site activity with your agent to help them understand what you're looking for in a home.
Price history
Price history
| Date | Event | Price |
|---|---|---|
| 2/2/2026 | Listed for sale | C$749,900C$405/sqft |
Source: VIVA #1024930 Report a problem | ||
Public tax history
Public tax history
Tax history is unavailable.Climate risks
Neighborhood: V9X
Nearby schools
GreatSchools rating
No schools nearby
We couldn't find any schools near this home.
