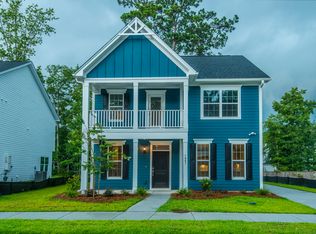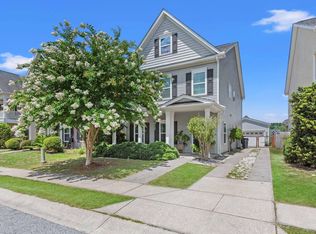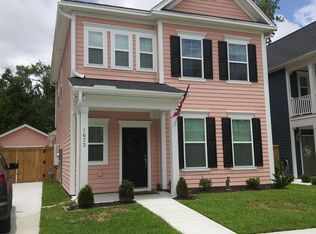Closed
$515,000
1669 Emmets Rd, Johns Island, SC 29455
3beds
1,891sqft
Single Family Residence
Built in 2019
6,098.4 Square Feet Lot
$522,300 Zestimate®
$272/sqft
$2,628 Estimated rent
Home value
$522,300
$491,000 - $559,000
$2,628/mo
Zestimate® history
Loading...
Owner options
Explore your selling options
What's special
Quintessential Charleston Charm | Nearly New | Recently Painted. This adorable John's Island cottage is situated on a quiet steet just around the corner from much of John's Island's up and coming commercial district including some fantastic restaurants like The Wild Olive and The Royal Tern. Nearby Beachwalker Park and Folly Beach offer flip-flop tans and pina-coladas while Downtown Charleston beckons from just across the Stono River. Quality homes at this price point are so hard to find! Upon arrival you'll notice the stately facade with bright white cement plank siding (no vinyl here) and a cozy front porch with manicured landscaping. Just inside the olive green front door, you'll see the bright interior was freshly painted withSherwin Williams City Loft and the 9ft ceilings create an open and airy feel. To the left is a flex space framed with french doors for an office or playroom. The rich, wood-grain LVP floors lead you through the open layout highlighted by a generous size kitchen with white shaker cabinets, quartz counter-tops, and stainless steel appliances along with matching designer lighting. Upstairs are three bedrooms and two bathrooms including a spacious primary bedroom with trayed ceiling and soaking tub. The fenced in backyard is just the right size - big enough for games or gatherings yet easy to keep up. This sparkling home is well cared for and ready for it's next owner. Charleston Collegiate offer private schooling for pre-k through 12th grade for those who are interested. Book your showing today!
Zillow last checked: 8 hours ago
Listing updated: August 26, 2025 at 03:17pm
Listed by:
The Boulevard Company
Bought with:
Brand Name Real Estate
Source: CTMLS,MLS#: 24029307
Facts & features
Interior
Bedrooms & bathrooms
- Bedrooms: 3
- Bathrooms: 3
- Full bathrooms: 2
- 1/2 bathrooms: 1
Heating
- Central, Heat Pump
Cooling
- Central Air
Appliances
- Laundry: Laundry Room
Features
- Ceiling - Smooth, High Ceilings, Garden Tub/Shower, Kitchen Island, Walk-In Closet(s), Pantry
- Flooring: Carpet, Luxury Vinyl
- Has fireplace: No
Interior area
- Total structure area: 1,891
- Total interior livable area: 1,891 sqft
Property
Parking
- Parking features: Off Street
Features
- Levels: Two
- Stories: 2
- Patio & porch: Patio, Front Porch
Lot
- Size: 6,098 sqft
- Features: Interior Lot, Level
Details
- Parcel number: 3131400101
Construction
Type & style
- Home type: SingleFamily
- Architectural style: Traditional
- Property subtype: Single Family Residence
Materials
- Cement Siding
- Foundation: Slab
- Roof: Architectural
Condition
- New construction: No
- Year built: 2019
Utilities & green energy
- Sewer: Public Sewer
- Water: Public
Community & neighborhood
Community
- Community features: Trash, Walk/Jog Trails
Location
- Region: Johns Island
- Subdivision: The Oaks at St Johns Crossing
Other
Other facts
- Listing terms: Cash,Conventional,FHA,VA Loan
Price history
| Date | Event | Price |
|---|---|---|
| 12/19/2024 | Sold | $515,000-0.9%$272/sqft |
Source: | ||
| 11/25/2024 | Contingent | $519,900$275/sqft |
Source: | ||
| 11/21/2024 | Listed for sale | $519,900+85.6%$275/sqft |
Source: | ||
| 9/10/2019 | Sold | $280,153$148/sqft |
Source: | ||
Public tax history
| Year | Property taxes | Tax assessment |
|---|---|---|
| 2024 | $1,532 +3.6% | $11,200 |
| 2023 | $1,479 +4.8% | $11,200 |
| 2022 | $1,411 -4.5% | $11,200 |
Find assessor info on the county website
Neighborhood: 29455
Nearby schools
GreatSchools rating
- 5/10Angel Oak Elementary SchoolGrades: PK-5Distance: 3.7 mi
- 7/10Haut Gap Middle SchoolGrades: 6-8Distance: 2.5 mi
- 2/10St. Johns High SchoolGrades: 9-12Distance: 3.3 mi
Schools provided by the listing agent
- Elementary: Angel Oak ES 4K-1/Johns Island ES 2-5
- Middle: Haut Gap
- High: St. Johns
Source: CTMLS. This data may not be complete. We recommend contacting the local school district to confirm school assignments for this home.
Get a cash offer in 3 minutes
Find out how much your home could sell for in as little as 3 minutes with a no-obligation cash offer.
Estimated market value
$522,300
Get a cash offer in 3 minutes
Find out how much your home could sell for in as little as 3 minutes with a no-obligation cash offer.
Estimated market value
$522,300


