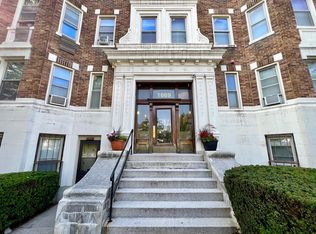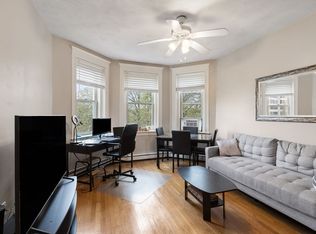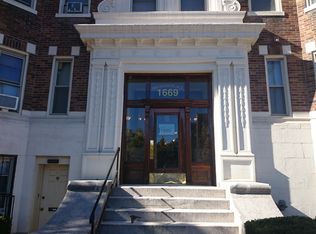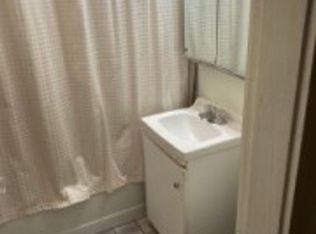Sold for $450,000 on 04/25/24
$450,000
1669 Commonwealth Ave APT 16, Brighton, MA 02135
1beds
521sqft
Condominium
Built in 1930
-- sqft lot
$447,900 Zestimate®
$864/sqft
$2,185 Estimated rent
Home value
$447,900
$421,000 - $479,000
$2,185/mo
Zestimate® history
Loading...
Owner options
Explore your selling options
What's special
Rare penthouse end unit condo with deeded parking! Updated kitchen features granite counters, under mount sink with disposal, microwave, stainless dishwasher and refrigerator, and new electric range. Peninsula’s overhanging butcher block counter is a perfect connector to living room that boasts a large bay window wall with great natural light. The bedroom also overlooks the back, and feels totally private. High ceilings, tall windows and hardwood floors throughout. A generous foyer and a full bath complete this 521 sq ft unit. Common laundry facility provides access to the back lot. Brighton Place Condominium’s on-site management recently completed major improvements including a roof, boiler and paving the parking lot. Pet-friendly building. Fantastic location by the Green Line B stop, close to Whole Foods, Harvard Business School, St. Elizabeth's Hospital and many shops and restaurants. Easy access to Boston College, BU, Cleveland Circle, C, and D train lines, and the 65 bus line.
Zillow last checked: 8 hours ago
Listing updated: April 26, 2024 at 05:28pm
Listed by:
Charles Letovsky 508-951-0307,
Barrett Sotheby's International Realty 978-369-6453
Bought with:
Edward Flanagan
Lamacchia Realty, Inc.
Source: MLS PIN,MLS#: 73216964
Facts & features
Interior
Bedrooms & bathrooms
- Bedrooms: 1
- Bathrooms: 1
- Full bathrooms: 1
Primary bedroom
- Features: Closet, Flooring - Hardwood
- Level: Third
- Area: 144
- Dimensions: 12 x 12
Bathroom 1
- Features: Bathroom - Full, Bathroom - Tiled With Tub & Shower, Flooring - Vinyl, Lighting - Overhead, Pedestal Sink, Soaking Tub
- Level: Third
- Area: 35
- Dimensions: 7 x 5
Kitchen
- Features: Flooring - Hardwood, Countertops - Stone/Granite/Solid, Breakfast Bar / Nook, Cabinets - Upgraded, Open Floorplan, Remodeled, Stainless Steel Appliances, Peninsula, Lighting - Overhead
- Level: Third
- Area: 54
- Dimensions: 9 x 6
Living room
- Features: Flooring - Hardwood, Window(s) - Bay/Bow/Box, Open Floorplan, Lighting - Overhead
- Level: Third
- Area: 180
- Dimensions: 15 x 12
Heating
- Baseboard
Cooling
- None
Features
- Closet, Lighting - Overhead, Entrance Foyer
- Flooring: Vinyl, Hardwood, Flooring - Hardwood
- Windows: Insulated Windows
- Basement: None
- Has fireplace: No
- Common walls with other units/homes: No One Above
Interior area
- Total structure area: 521
- Total interior livable area: 521 sqft
Property
Parking
- Total spaces: 1
- Parking features: Off Street, Assigned, Deeded, Paved
- Uncovered spaces: 1
Lot
- Size: 521 sqft
Details
- Parcel number: W:21 P:01925 S:302,1211544
- Zoning: CD
- Other equipment: Intercom
Construction
Type & style
- Home type: Condo
- Property subtype: Condominium
Materials
- Brick
- Roof: Rubber
Condition
- Year built: 1930
Utilities & green energy
- Electric: Circuit Breakers
- Sewer: Public Sewer
- Water: Public
- Utilities for property: for Electric Range
Community & neighborhood
Security
- Security features: Intercom, TV Monitor
Community
- Community features: Public Transportation, Shopping, Medical Facility, University
Location
- Region: Brighton
HOA & financial
HOA
- HOA fee: $446 monthly
- Amenities included: Hot Water, Laundry
- Services included: Heat, Water, Sewer, Insurance, Maintenance Structure, Snow Removal, Trash, Reserve Funds
Other
Other facts
- Listing terms: Contract
Price history
| Date | Event | Price |
|---|---|---|
| 4/25/2024 | Sold | $450,000$864/sqft |
Source: MLS PIN #73216964 | ||
| 4/4/2024 | Contingent | $450,000$864/sqft |
Source: MLS PIN #73216964 | ||
| 3/27/2024 | Listed for sale | $450,000+9.8%$864/sqft |
Source: MLS PIN #73216964 | ||
| 10/10/2017 | Sold | $410,000$787/sqft |
Source: Public Record | ||
| 8/31/2017 | Pending sale | $410,000$787/sqft |
Source: Dweller #72218586 | ||
Public tax history
| Year | Property taxes | Tax assessment |
|---|---|---|
| 2025 | $4,647 +18% | $401,300 +11.1% |
| 2024 | $3,937 +1.5% | $361,200 |
| 2023 | $3,879 +4.6% | $361,200 +6% |
Find assessor info on the county website
Neighborhood: Brighton
Nearby schools
GreatSchools rating
- NABaldwin Early Learning CenterGrades: PK-1Distance: 0.2 mi
- 2/10Brighton High SchoolGrades: 7-12Distance: 0.5 mi
- 6/10Winship Elementary SchoolGrades: PK-6Distance: 0.6 mi
Get a cash offer in 3 minutes
Find out how much your home could sell for in as little as 3 minutes with a no-obligation cash offer.
Estimated market value
$447,900
Get a cash offer in 3 minutes
Find out how much your home could sell for in as little as 3 minutes with a no-obligation cash offer.
Estimated market value
$447,900



