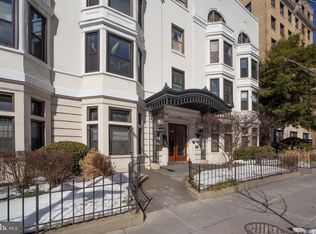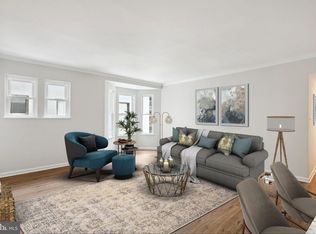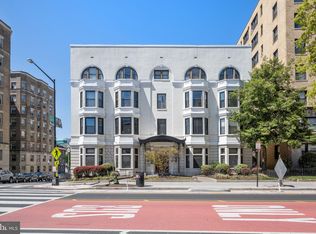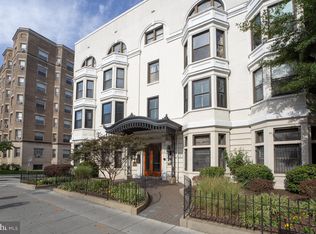Sold for $254,000
$254,000
1669 Columbia Rd NW APT 201, Washington, DC 20009
1beds
642sqft
Condominium
Built in 1910
-- sqft lot
$228,000 Zestimate®
$396/sqft
$2,057 Estimated rent
Home value
$228,000
$171,000 - $324,000
$2,057/mo
Zestimate® history
Loading...
Owner options
Explore your selling options
What's special
Price Improvement! Hurry and schedule a showing! Welcome to 1669 Columbia Rd NW #201, a beautifully updated 1-bedroom, 1-bathroom corner unit in the sought-after Plaza West Coop. Nestled in a charming building with an elevator, this home offers both character and convenience in one of DC’s most vibrant neighborhoods. Step inside to gleaming hardwood floors, large windows with electric blinds, and a sleek, modern kitchen and bathroom. The spacious corner layout provides an abundance of natural light, creating a warm and inviting atmosphere. With a Walk Score of 98, you’re just steps from Adams Morgan’s bustling restaurants, nightlife, and shopping, plus easy access to Metro and bus lines. The coop fee covers all utilities, real estate taxes, master insurance, and common area maintenance. Great news! This unit has an underlying mortgage of about $37K, reducing the effective sales price by $37K. Plus, 5% down payment conventional loans are available (see approved lender list), making this an excellent opportunity for homeownership in one of DC’s most exciting neighborhoods. Don’t miss your chance to own this charming, light-filled home in the heart of it all—schedule your showing today!
Zillow last checked: 8 hours ago
Listing updated: January 08, 2026 at 04:50pm
Listed by:
Caroline Hersh 703-405-8748,
EXP Realty, LLC,
Co-Listing Team: Jennifer Mack Properties, Co-Listing Agent: Jennifer Mack 703-672-0038,
EXP Realty, LLC
Bought with:
Alex Martinez, BR98379367
The Agency DC
Alan Romero Arciniega, 5015055
The Agency DC
Source: Bright MLS,MLS#: DCDC2193312
Facts & features
Interior
Bedrooms & bathrooms
- Bedrooms: 1
- Bathrooms: 1
- Full bathrooms: 1
- Main level bathrooms: 1
- Main level bedrooms: 1
Primary bedroom
- Level: Main
Primary bathroom
- Level: Main
Kitchen
- Level: Main
Living room
- Level: Main
Storage room
- Level: Main
Heating
- Forced Air, Natural Gas
Cooling
- Central Air, Natural Gas
Appliances
- Included: Microwave, Dishwasher, Disposal, Refrigerator, Oven/Range - Gas, Gas Water Heater
- Laundry: Common Area, In Basement, Shared
Features
- Has basement: No
- Has fireplace: No
Interior area
- Total structure area: 642
- Total interior livable area: 642 sqft
- Finished area above ground: 642
- Finished area below ground: 0
Property
Parking
- Parking features: On Street
- Has uncovered spaces: Yes
Accessibility
- Accessibility features: Accessible Elevator Installed
Features
- Levels: One
- Stories: 1
- Pool features: None
Lot
- Features: Urban Land-Sassafras-Chillum
Details
- Additional structures: Above Grade, Below Grade
- Parcel number: PI00/2589/0161
- Zoning: RA4
- Special conditions: Standard
Construction
Type & style
- Home type: Cooperative
- Architectural style: Beaux Arts
- Property subtype: Condominium
- Attached to another structure: Yes
Materials
- Brick
Condition
- Excellent
- New construction: No
- Year built: 1910
Utilities & green energy
- Sewer: Public Sewer
- Water: Public
Community & neighborhood
Location
- Region: Washington
- Subdivision: Mount Pleasant
HOA & financial
HOA
- Has HOA: No
- Amenities included: Elevator(s), Laundry, Meeting Room
- Services included: Air Conditioning, Common Area Maintenance, Electricity, Maintenance Structure, Gas, Heat, Insurance, Management, Reserve Funds, Sewer, Taxes, Trash, Underlying Mortgage, Water
- Association name: Plaza West Cooperative
Other fees
- Condo and coop fee: $851 monthly
Other
Other facts
- Listing agreement: Exclusive Right To Sell
- Listing terms: Conventional,Cash
- Ownership: Cooperative
Price history
| Date | Event | Price |
|---|---|---|
| 10/3/2025 | Sold | $254,000-1.9%$396/sqft |
Source: | ||
| 8/27/2025 | Pending sale | $259,000$403/sqft |
Source: | ||
| 8/2/2025 | Price change | $259,000-5.8%$403/sqft |
Source: | ||
| 6/13/2025 | Price change | $275,000-5.2%$428/sqft |
Source: | ||
| 4/2/2025 | Listed for sale | $290,000-1.7%$452/sqft |
Source: | ||
Public tax history
| Year | Property taxes | Tax assessment |
|---|---|---|
| 2025 | $52,004 +5% | $11,395,940 +4% |
| 2024 | $49,522 -5.6% | $10,957,630 |
| 2023 | $52,444 +7.5% | $10,957,630 +2% |
Find assessor info on the county website
Neighborhood: Adams Morgan
Nearby schools
GreatSchools rating
- 4/10H.D. Cooke Elementary SchoolGrades: PK-5Distance: 0.1 mi
- 6/10Columbia Heights Education CampusGrades: 6-12Distance: 0.3 mi
- 2/10Cardozo Education CampusGrades: 6-12Distance: 0.6 mi
Schools provided by the listing agent
- District: District Of Columbia Public Schools
Source: Bright MLS. This data may not be complete. We recommend contacting the local school district to confirm school assignments for this home.
Get pre-qualified for a loan
At Zillow Home Loans, we can pre-qualify you in as little as 5 minutes with no impact to your credit score.An equal housing lender. NMLS #10287.



