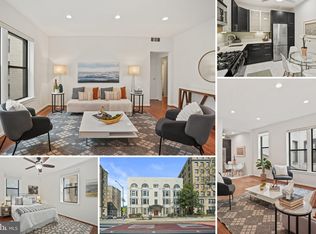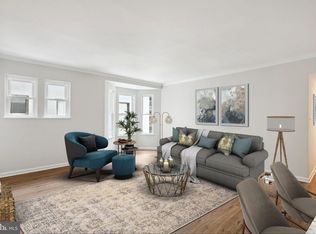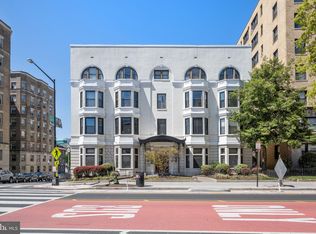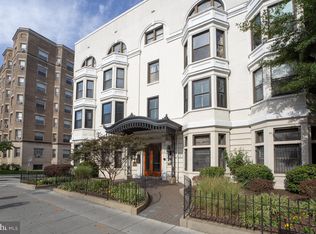Sold for $380,000 on 02/08/23
$380,000
1669 Columbia Rd NW #410, Washington, DC 20009
2beds
1,120sqft
Condominium
Built in 1910
-- sqft lot
$442,200 Zestimate®
$339/sqft
$3,603 Estimated rent
Home value
$442,200
$394,000 - $500,000
$3,603/mo
Zestimate® history
Loading...
Owner options
Explore your selling options
What's special
Go to FINAL OFFER and enter the property address to view the price & terms the seller has committed to accept, receive real-time pricing & offer updates or make an offer. With a wide-open top floor plan and chic, contemporary finishes, this stunning co-op boasts hardwood floors and tons of windows with unique architectural features. The sleek kitchen has a Viking stove, a prep island, pantry cabinet, open shelves and closed cabinets, and a window over the sink perfect for growing herbs. The generous floor plan includes a dining area and spacious living area. A powder room is a coveted amenity for guests, while the full bath is modern and stylish. Full of natural light, the owner's bedroom offers ample space to work from home, where you can hear animals of the National Zoo and enjoy skyline views of the National Cathedral. Co-op fees cover all utilities, and the building has bike storage and laundry facilities. At the intersection of Adams Morgan, Mt. Pleasant and Columbia Heights, this fantastic location offers convenience to cafes, fine dining, and nightlife. Shop at nearby Safeway and Target. ***Monthly COOP FEE includes everything - utilities, taxes, underlying building mortgage, reserves, operating expenses, maintenance, you name it!. Monthly fee is: $1329.26 Breakdown: Underlying Mortgage: $ 351.35; Land lease: $ 61.08; Operating: $916.82 includes real estate tax $110.00 per month. UM Balance as of 5/01/22 - $68,457.77** This means you effectively pay $330,000 for the unit and assume the existing underlying mortgage.
Zillow last checked: 8 hours ago
Listing updated: February 08, 2023 at 09:15am
Listed by:
Donnell Kearney 202-361-1181,
Compass
Bought with:
M. Cameron Shosh
Century 21 Redwood Realty
Source: Bright MLS,MLS#: DCDC2071830
Facts & features
Interior
Bedrooms & bathrooms
- Bedrooms: 2
- Bathrooms: 2
- Full bathrooms: 1
- 1/2 bathrooms: 1
- Main level bathrooms: 2
- Main level bedrooms: 2
Basement
- Area: 0
Heating
- Forced Air, Natural Gas
Cooling
- Central Air, Electric
Appliances
- Included: Cooktop, Dishwasher, Disposal, Oven, Range Hood, Refrigerator, Gas Water Heater
Features
- Combination Dining/Living, Combination Kitchen/Living, Open Floorplan, Kitchen Island, Ceiling Fan(s), Kitchen - Gourmet, Recessed Lighting
- Flooring: Wood
- Has basement: No
- Has fireplace: No
Interior area
- Total structure area: 1,120
- Total interior livable area: 1,120 sqft
- Finished area above ground: 1,120
- Finished area below ground: 0
Property
Parking
- Parking features: On Street
- Has uncovered spaces: Yes
Accessibility
- Accessibility features: None
Features
- Levels: One
- Stories: 1
- Pool features: None
Lot
- Features: Urban Land-Sassafras-Chillum
Details
- Additional structures: Above Grade, Below Grade
- Parcel number: 2589//0800
- Zoning: R4
- Special conditions: Standard
Construction
Type & style
- Home type: Condo
- Architectural style: Beaux Arts
- Property subtype: Condominium
- Attached to another structure: Yes
Materials
- Brick
Condition
- New construction: No
- Year built: 1910
Utilities & green energy
- Sewer: Public Sewer
- Water: Public
Community & neighborhood
Location
- Region: Washington
- Subdivision: Adams Morgan
HOA & financial
Other fees
- Condo and coop fee: $1,329 monthly
Other
Other facts
- Listing agreement: Exclusive Right To Sell
- Ownership: Cooperative
Price history
| Date | Event | Price |
|---|---|---|
| 2/8/2023 | Sold | $380,000-3.8%$339/sqft |
Source: | ||
| 12/30/2022 | Pending sale | $395,000$353/sqft |
Source: | ||
| 10/19/2022 | Listed for sale | $395,000-1%$353/sqft |
Source: | ||
| 10/19/2022 | Listing removed | $399,000$356/sqft |
Source: | ||
| 9/29/2022 | Listed for sale | $399,000$356/sqft |
Source: | ||
Public tax history
Tax history is unavailable.
Neighborhood: Adams Morgan
Nearby schools
GreatSchools rating
- 4/10H.D. Cooke Elementary SchoolGrades: PK-5Distance: 0.1 mi
- 6/10Columbia Heights Education CampusGrades: 6-12Distance: 0.3 mi
- 2/10Cardozo Education CampusGrades: 6-12Distance: 0.6 mi
Schools provided by the listing agent
- District: District Of Columbia Public Schools
Source: Bright MLS. This data may not be complete. We recommend contacting the local school district to confirm school assignments for this home.

Get pre-qualified for a loan
At Zillow Home Loans, we can pre-qualify you in as little as 5 minutes with no impact to your credit score.An equal housing lender. NMLS #10287.
Sell for more on Zillow
Get a free Zillow Showcase℠ listing and you could sell for .
$442,200
2% more+ $8,844
With Zillow Showcase(estimated)
$451,044


