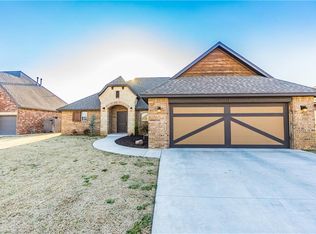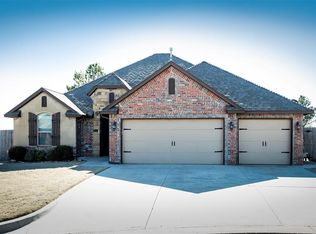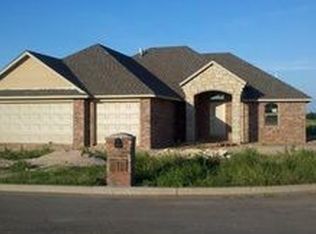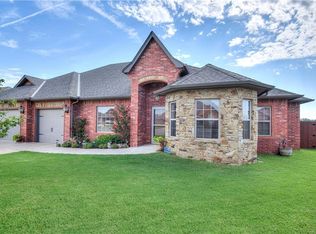Stunning Home in Newcastle Schools, 3 large bedrooms, luxury office that could be 4th bedroom, open floor plan. Living room is light and airy with soaring 10ft ceilings, crown molding, fireplace and hard wood floors. Beautiful kitchen has plenty of room for all your entertaining needs w/lots of counter space, stainless appliances & Cherry maple cabinets. Luxurious Master Suite w/ trey ceilings and stunning ensuite that includes dual sinks, custom shower with dual zones and huge Australian walk- about closet. Upstairs you will find 2 large bedrooms w/ jack & jill type bath and built-in study nook. Your new home also offers tons of storage, security system, huge fenced yard, sprinkler system, and storm shelter. 1 Year Home Warranty.
This property is off market, which means it's not currently listed for sale or rent on Zillow. This may be different from what's available on other websites or public sources.



