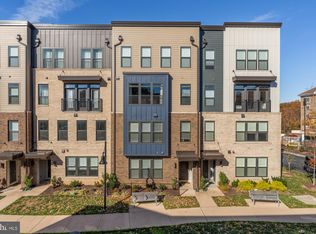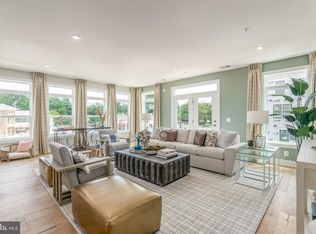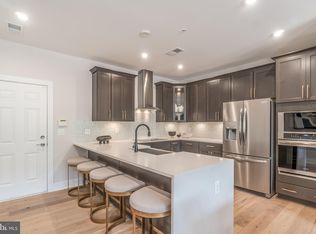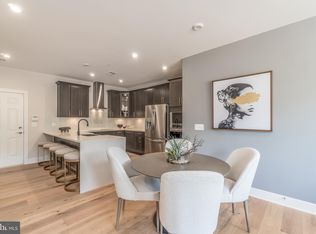Sold for $599,500 on 07/03/25
$599,500
1669 Bandit Loop UNIT 206A, Reston, VA 20190
2beds
1,314sqft
Condominium
Built in 2022
-- sqft lot
$599,200 Zestimate®
$456/sqft
$3,410 Estimated rent
Home value
$599,200
$563,000 - $641,000
$3,410/mo
Zestimate® history
Loading...
Owner options
Explore your selling options
What's special
Seller will credit Buyer $5,000 Toward Buyer Closing Costs--------------------------------------------------------------------- Stunning 2022-Built Condo - Modern, Convenient & Packed with Amenities! Experience the best of One- Level Living in this sophisticated Elevator Building with a Secure Entrance - Located on the 2nd Floor with a spacious private deck with serene tree-lined views - 2 Bedrooms & Den/Office/Optional 3rd Bedroom with 1,314 Square Feet and 9 Foot Ceilings - 2 Secure Underground Reserved Parking Spaces - Front Loading Washer/Dryer in the Unit - Primary Bedroom has Dual Sinks, Shower with a Seamless Glass Door and Over-sized Walk-in Closet - Center Kitchen Island with Quartz Counters, Stainless Appliances, and a separate Pantry <br> Only 1 Mile to the Wiehle-Reston East Metro Station on the Silver Line - 1.7 Miles to Plaza America anchored by Whole Foods - 2 Miles to Reston Town Center - 2.6 Miles to the new Reston Wegmans off Reston Pkwy - Less than 2 Miles to Lake Anne Plaza Shops & Restaurants - 2.1 Miles to Harris Teeter in Spectrum Center - Under 3 Miles to North Point Village Center and Giant - Under 9 Miles to Dulles International Airport - Tall Oaks HOA Pool is directly in front of the Community <br> Reston Association Amenities include includes use of 15 outdoor swimming pools, 52 tennis courts, 35 tot lots, 30 multi-purpose courts and 22 ball fields as well as 55 miles of paved pathways and natural surface trails <br> 2 Reserved Underground Garage Parking Spaces (#3 and #31) - Fairfax County Connector Bus Stop Route 558 is 1/3 of a Mile from your new Condo - Next Stop is the Metro - Two Pets Allowed Per Unit - No Breed or Weight Restrictions
Zillow last checked: 8 hours ago
Listing updated: July 03, 2025 at 02:59pm
Listed by:
Kevin Carter 703-930-8686,
RE/MAX Distinctive Real Estate, Inc.
Bought with:
Kate Herzig, 0225208529
EXP Realty, LLC
Source: Bright MLS,MLS#: VAFX2222662
Facts & features
Interior
Bedrooms & bathrooms
- Bedrooms: 2
- Bathrooms: 2
- Full bathrooms: 2
- Main level bathrooms: 2
- Main level bedrooms: 2
Primary bedroom
- Features: Walk-In Closet(s), Flooring - Luxury Vinyl Plank
- Level: Main
- Area: 156 Square Feet
- Dimensions: 13 x 12
Bedroom 2
- Features: Flooring - Luxury Vinyl Plank
- Level: Main
- Area: 180 Square Feet
- Dimensions: 15 x 12
Primary bathroom
- Features: Flooring - Ceramic Tile, Countertop(s) - Quartz
- Level: Main
- Area: 120 Square Feet
- Dimensions: 12 x 10
Bathroom 2
- Features: Flooring - Ceramic Tile, Countertop(s) - Quartz
- Level: Main
- Area: 72 Square Feet
- Dimensions: 9 x 8
Dining room
- Features: Flooring - Luxury Vinyl Plank
- Level: Main
- Area: 105 Square Feet
- Dimensions: 15 x 7
Foyer
- Features: Flooring - Luxury Vinyl Plank
- Level: Main
- Area: 35 Square Feet
- Dimensions: 7 x 5
Kitchen
- Features: Countertop(s) - Quartz, Kitchen Island, Flooring - Luxury Vinyl Plank
- Level: Main
- Area: 96 Square Feet
- Dimensions: 12 x 8
Living room
- Features: Flooring - Luxury Vinyl Plank
- Level: Main
- Area: 180 Square Feet
- Dimensions: 15 x 12
Office
- Features: Flooring - Luxury Vinyl Plank
- Level: Main
- Area: 108 Square Feet
- Dimensions: 12 x 9
Heating
- Forced Air, Electric
Cooling
- Central Air, Electric
Appliances
- Included: Stainless Steel Appliance(s), Refrigerator, Ice Maker, Oven/Range - Electric, Microwave, Dishwasher, Washer, Dryer, Electric Water Heater
- Laundry: Dryer In Unit, Has Laundry, Main Level, Washer In Unit, In Unit
Features
- Bathroom - Walk-In Shower, Dining Area, Elevator, Entry Level Bedroom, Open Floorplan, Flat, Kitchen - Gourmet, Kitchen Island, Pantry, Upgraded Countertops, Walk-In Closet(s), 9'+ Ceilings
- Windows: Double Pane Windows, Window Treatments
- Has basement: No
- Has fireplace: No
Interior area
- Total structure area: 1,314
- Total interior livable area: 1,314 sqft
- Finished area above ground: 1,314
- Finished area below ground: 0
Property
Parking
- Total spaces: 2
- Parking features: Underground, Basement, Secured, Garage
- Attached garage spaces: 2
Accessibility
- Accessibility features: Accessible Hallway(s), Accessible Doors, Doors - Lever Handle(s), Doors - Swing In, Accessible Entrance
Features
- Levels: One
- Stories: 1
- Patio & porch: Deck
- Exterior features: Play Area, Sidewalks, Tennis Court(s)
- Pool features: Community
- Has view: Yes
- View description: Trees/Woods
Lot
- Features: Backs to Trees
Details
- Additional structures: Above Grade, Below Grade
- Parcel number: 0172 44 0206A
- Zoning: 330
- Special conditions: Standard
Construction
Type & style
- Home type: Condo
- Architectural style: Contemporary,Traditional
- Property subtype: Condominium
- Attached to another structure: Yes
Materials
- Brick Front, HardiPlank Type
Condition
- Excellent
- New construction: No
- Year built: 2022
Details
- Builder name: Stanley Martin
Utilities & green energy
- Sewer: Public Sewer
- Water: Public
- Utilities for property: Cable Available
Community & neighborhood
Security
- Security features: Main Entrance Lock
Community
- Community features: Pool
Location
- Region: Reston
- Subdivision: Tall Oaks
HOA & financial
HOA
- Has HOA: Yes
- HOA fee: $828 annually
- Amenities included: Soccer Field, Baseball Field, Tennis Court(s), Pool, Bike Trail, Boat Ramp, Jogging Path, Lake, Volleyball Courts, Water/Lake Privileges
- Services included: Pool(s), Water, Sewer, Trash, Snow Removal
- Association name: RESTON ASSOCIATION
- Second association name: The Flats At Tall Oaks
Other fees
- Condo and coop fee: $533 monthly
Other
Other facts
- Listing agreement: Exclusive Right To Sell
- Ownership: Condominium
Price history
| Date | Event | Price |
|---|---|---|
| 7/3/2025 | Sold | $599,500$456/sqft |
Source: | ||
| 6/7/2025 | Pending sale | $599,500$456/sqft |
Source: | ||
| 4/1/2025 | Price change | $599,500-3.3%$456/sqft |
Source: | ||
| 2/21/2025 | Listed for sale | $619,900$472/sqft |
Source: | ||
Public tax history
| Year | Property taxes | Tax assessment |
|---|---|---|
| 2025 | $7,228 +1.8% | $600,810 +2% |
| 2024 | $7,101 +5.6% | $589,030 +3% |
| 2023 | $6,722 | $571,870 |
Find assessor info on the county website
Neighborhood: 20190
Nearby schools
GreatSchools rating
- 6/10Forest Edge Elementary SchoolGrades: PK-6Distance: 0.7 mi
- 6/10Hughes Middle SchoolGrades: 7-8Distance: 1.7 mi
- 6/10South Lakes High SchoolGrades: 9-12Distance: 1.9 mi
Schools provided by the listing agent
- Elementary: Forest Edge
- Middle: Hughes
- High: South Lakes
- District: Fairfax County Public Schools
Source: Bright MLS. This data may not be complete. We recommend contacting the local school district to confirm school assignments for this home.
Get a cash offer in 3 minutes
Find out how much your home could sell for in as little as 3 minutes with a no-obligation cash offer.
Estimated market value
$599,200
Get a cash offer in 3 minutes
Find out how much your home could sell for in as little as 3 minutes with a no-obligation cash offer.
Estimated market value
$599,200



