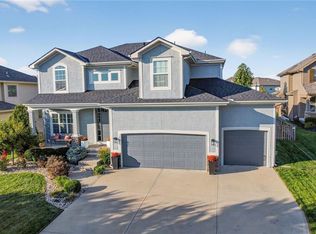Sold
Price Unknown
16687 S Lind Rd, Olathe, KS 66062
6beds
3,710sqft
Single Family Residence
Built in 2013
0.26 Acres Lot
$646,300 Zestimate®
$--/sqft
$3,591 Estimated rent
Home value
$646,300
$601,000 - $692,000
$3,591/mo
Zestimate® history
Loading...
Owner options
Explore your selling options
What's special
This beautifully updated, turn-key residence is beautifully renovated inside and out with over $60k in upgrades. This home is move-in ready and ready for a new owner. Walk to school, you have access to 3 pools, club house, fitness room, sports court & year around activities. Key Features: *Flooded with natural light, this home features five brand-new double-hung windows that enhance both style and airflow. *All-new recessed lighting and modern fixtures create a warm, inviting feel. Fresh interior and exterior paint complete the clean, updated look. *Cook and entertain in the sleek, updated kitchen with new appliances, resealed cabinetry, granite countertops, and a walk in pantry-perfect for daily living and hosting. *Relax in upgraded bathrooms with elegant new fixtures and an updated shower base in the master. Three on upper level,1 on lower lever and a half bath on main level. *Bedroom level spacious laundry that connects to huge primary closet and hall access as well. *Refined hardwood floors in the formal living and dining rooms, plus beautifully refinished hardwoods throughout. All new carpet in bedrooms. *The finished basement includes a full bath and an additional bedroom with an egress window. Entertainment ready with a newly refinished epoxy floor. *Enjoy a newly landscaped yard with a sprinkler system professionally maintained by Lawn and Sprinkler Guys and has a new bell. A shade panel on the porch adds extra comfort from the sun. *Tankless water heater *RainSoft water softener *myQ-enabled garage door openers for smartphone access *Includes an egress window locking cover, a new roof, and recently serviced systems—no future upgrades needed. Don’t miss this exceptional opportunity to own a move-in ready home with modern upgrades, flexible living space, and timeless charm—without the hassle of a new build! With no added value, seller including custom Christmas lights & a box of new smoke detectors.
Zillow last checked: 8 hours ago
Listing updated: October 10, 2025 at 03:17pm
Listing Provided by:
Wanda Wilson 816-550-7706,
Keller Williams Realty Partners Inc.
Bought with:
Ferryl LeDuff, 2015003649
Chartwell Realty LLC
Source: Heartland MLS as distributed by MLS GRID,MLS#: 2575251
Facts & features
Interior
Bedrooms & bathrooms
- Bedrooms: 6
- Bathrooms: 5
- Full bathrooms: 4
- 1/2 bathrooms: 1
Primary bedroom
- Features: Carpet
Primary bathroom
- Features: Separate Shower And Tub
Family room
- Features: Fireplace
- Level: Main
Kitchen
- Features: Granite Counters, Kitchen Island, Pantry
- Level: Main
Heating
- Forced Air
Cooling
- Electric
Appliances
- Included: Dishwasher, Microwave, Refrigerator, Free-Standing Electric Oven
- Laundry: Bedroom Level, Sink
Features
- Ceiling Fan(s), Kitchen Island, Pantry, Walk-In Closet(s)
- Flooring: Carpet, Wood
- Windows: Thermal Windows
- Basement: Basement BR,Finished,Full,Sump Pump
- Number of fireplaces: 1
- Fireplace features: Great Room
Interior area
- Total structure area: 3,710
- Total interior livable area: 3,710 sqft
- Finished area above ground: 2,688
- Finished area below ground: 1,022
Property
Parking
- Total spaces: 3
- Parking features: Attached, Garage Door Opener, Garage Faces Front
- Attached garage spaces: 3
Features
- Patio & porch: Covered
- Fencing: Metal
Lot
- Size: 0.26 Acres
- Features: City Lot, Cul-De-Sac
Details
- Parcel number: DP671000000090
Construction
Type & style
- Home type: SingleFamily
- Architectural style: Traditional
- Property subtype: Single Family Residence
Materials
- Frame, Stucco & Frame
- Roof: Composition
Condition
- Year built: 2013
Details
- Builder model: Middleton II
- Builder name: Hilmann Homes
Utilities & green energy
- Sewer: Public Sewer
- Water: Public
Community & neighborhood
Location
- Region: Olathe
- Subdivision: Stonebridge Meadows
Other
Other facts
- Listing terms: Cash,Conventional,FHA,VA Loan
- Ownership: Private
- Road surface type: Paved
Price history
| Date | Event | Price |
|---|---|---|
| 10/10/2025 | Sold | -- |
Source: | ||
| 9/15/2025 | Contingent | $633,999$171/sqft |
Source: | ||
| 9/12/2025 | Listed for sale | $633,999$171/sqft |
Source: | ||
| 9/11/2025 | Listing removed | $633,999$171/sqft |
Source: | ||
| 9/2/2025 | Price change | $633,999-3.9%$171/sqft |
Source: | ||
Public tax history
| Year | Property taxes | Tax assessment |
|---|---|---|
| 2024 | $7,791 +1.5% | $64,538 +3% |
| 2023 | $7,677 +16.9% | $62,663 +18.2% |
| 2022 | $6,567 | $53,015 +4.7% |
Find assessor info on the county website
Neighborhood: Cedar Ridge
Nearby schools
GreatSchools rating
- 7/10Prairie Creek Elementary SchoolGrades: PK-5Distance: 0.4 mi
- 6/10Spring Hill Middle SchoolGrades: 6-8Distance: 6.4 mi
- 7/10Spring Hill High SchoolGrades: 9-12Distance: 3.8 mi
Schools provided by the listing agent
- Elementary: Prairie Creek
- Middle: Woodland Spring
- High: Spring Hill
Source: Heartland MLS as distributed by MLS GRID. This data may not be complete. We recommend contacting the local school district to confirm school assignments for this home.
Get a cash offer in 3 minutes
Find out how much your home could sell for in as little as 3 minutes with a no-obligation cash offer.
Estimated market value
$646,300
Get a cash offer in 3 minutes
Find out how much your home could sell for in as little as 3 minutes with a no-obligation cash offer.
Estimated market value
$646,300
