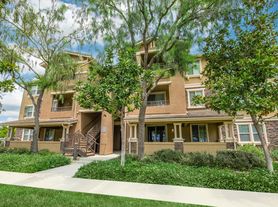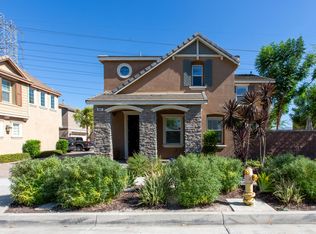BRAND NEW CONSTRUCTION
* BEAUTIFUL SPANISH STYLE HOME * Built in 2025 * This beautiful home offers 3 Bedrooms, 2.5-bathrooms, an Office, Separate Laundry Room with Washer and Dryer hookups, and Direct Access to a 2 Car Garage. Kitchen with White Shaker Style Cabinets, Subway Tile Backsplash, Quartz Countertops, Kitchen Island, Walk-In Pantry, Gas Cooktop, Wall Oven/Microwave Combo and Dishwasher. Kitchen open to family room. Master Bedroom with Walk-In Closet and Master Bathroom. Master bathroom with soaking tub, separate shower and double sinks. Recessed lighting throughout. Living space with sliding door that leads to a covered patio, perfect for entertaining. Tile flooring in entry, kitchen and bathrooms. Carpet flooring in living space and bedrooms. Central AC and Heating. HOA Amenities will include, Pool, Spa, Fire Pit, Barbecue and Picnic Area, Playground, Dog Park, Club House, Gym and Banquet Facilities.
Included in rent: HOA Dues.
Laundry: Separate Laundry Room
Pet Policy: No Pets
Rent: $ 4,500 / Security Deposit: $ 4,500 / $45 per Adult Processing Fee Cashier's Check or Money Order only for Application Fee, Security Deposit and Processing Fee. NO smoking/vaping. One application per person living in property 18 and over. We require all original applications be delivered to our offices by prospective tenant. All tenants must carry renters insurance for the totality of their lease. Please be sure to read our entire application. Square footage and lot sizes are estimated. Minimum one year lease.
House for rent
$4,500/mo
16685 Deergrass Ave, Chino, CA 91708
3beds
2,435sqft
Price may not include required fees and charges.
Single family residence
Available now
No pets
Central air
Hookups laundry
Attached garage parking
Forced air
What's special
Beautiful spanish style homeKitchen islandSubway tile backsplashQuartz countertopsSeparate showerCentral ac and heatingGas cooktop
- 1 day |
- -- |
- -- |
Travel times
Looking to buy when your lease ends?
Consider a first-time homebuyer savings account designed to grow your down payment with up to a 6% match & 3.83% APY.
Facts & features
Interior
Bedrooms & bathrooms
- Bedrooms: 3
- Bathrooms: 3
- Full bathrooms: 2
- 1/2 bathrooms: 1
Heating
- Forced Air
Cooling
- Central Air
Appliances
- Included: Microwave, WD Hookup
- Laundry: Hookups
Features
- WD Hookup, Walk In Closet
Interior area
- Total interior livable area: 2,435 sqft
Property
Parking
- Parking features: Attached
- Has attached garage: Yes
- Details: Contact manager
Features
- Exterior features: Heating system: Forced Air, Pet Park, Walk In Closet
Construction
Type & style
- Home type: SingleFamily
- Property subtype: Single Family Residence
Community & HOA
Community
- Features: Clubhouse, Fitness Center, Playground
HOA
- Amenities included: Fitness Center
Location
- Region: Chino
Financial & listing details
- Lease term: 1 Year
Price history
| Date | Event | Price |
|---|---|---|
| 10/18/2025 | Listed for rent | $4,500$2/sqft |
Source: Zillow Rentals | ||
| 9/22/2025 | Sold | $990,000$407/sqft |
Source: | ||
| 6/11/2025 | Pending sale | $990,000$407/sqft |
Source: | ||
| 6/1/2025 | Listed for sale | $990,000$407/sqft |
Source: | ||

