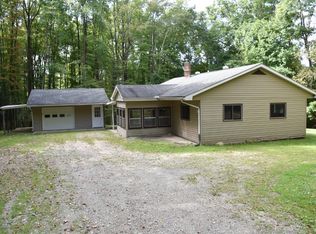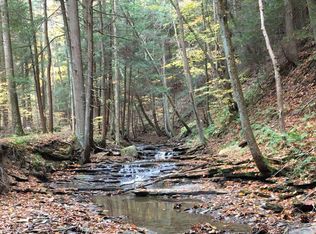Sold for $469,900
$469,900
16683 S Mead Rd, Saegertown, PA 16433
3beds
2,276sqft
Single Family Residence
Built in 1983
15.5 Acres Lot
$506,100 Zestimate®
$206/sqft
$1,945 Estimated rent
Home value
$506,100
$476,000 - $542,000
$1,945/mo
Zestimate® history
Loading...
Owner options
Explore your selling options
What's special
Discover this spacious one-story home offering 2,276 sqft on 15.5 acres. The first floor includes 3 bedrooms, 1.5 baths, an office, dining room, and a beautiful kitchen with black walnut woodwork. Step down into the family room featuring a cozy wood stove and opens to a covered patio with views of the pond and nature. The basement provides a second kitchen, 2 canning rooms, utility room, dining area, and a ½ bath. A 26 ft. x48 ft. detached garage offers ample space for vehicles and storage, while a large 6,000 sq. ft. +/- wood shop is perfect for hobbyists and equipment storage. Additionally, a Morton metal building provides extra storage options. This property combines functionality with expansive outdoor space, ideal for various lifestyles. Conveniently located near I-79 and Saegertown Jr/Sr High and elementary schools. *Reported taxes are the combined value for 16683 and 16659 S. Mead Road properties.
Zillow last checked: 8 hours ago
Listing updated: April 23, 2025 at 10:01am
Listed by:
Leslie Berger (814)337-6000,
ERA Richmond Real Estate Service,
Ben Berger 814-853-6748,
ERA Richmond Real Estate Service
Bought with:
Ron Kleppick, RS347581
Keller Williams Realty
Source: GEMLS,MLS#: 180115Originating MLS: Greater Erie Board Of Realtors
Facts & features
Interior
Bedrooms & bathrooms
- Bedrooms: 3
- Bathrooms: 3
- Full bathrooms: 1
- 1/2 bathrooms: 2
Bedroom
- Level: First
- Dimensions: 11x10
Bedroom
- Level: First
- Dimensions: 11x10
Bedroom
- Level: First
- Dimensions: 13x27
Dining room
- Level: First
- Dimensions: 20x11
Dining room
- Level: Basement
- Dimensions: 13x13
Family room
- Description: Ceiling Fan
- Level: First
- Dimensions: 22x21
Other
- Level: First
- Dimensions: 11x11
Half bath
- Level: First
- Dimensions: 3x5
Half bath
- Level: Basement
- Dimensions: 6x5
Kitchen
- Description: Builtins,Skylight
- Level: First
- Dimensions: 27x18
Kitchen
- Level: Basement
- Dimensions: 28x13
Office
- Level: First
- Dimensions: 11x11
Heating
- Forced Air, Propane
Cooling
- Heat Pump
Appliances
- Included: Dishwasher, Exhaust Fan, Electric Oven, Electric Range, Microwave, Refrigerator
Features
- Ceramic Bath, Ceiling Fan(s), Skylights, Window Treatments
- Flooring: Carpet, Laminate, Tile
- Windows: Drapes
- Basement: Exterior Entry,Finished
- Number of fireplaces: 1
- Fireplace features: Wood Burning Stove
Interior area
- Total structure area: 2,276
- Total interior livable area: 2,276 sqft
Property
Parking
- Total spaces: 2
- Parking features: Detached, Garage, Garage Door Opener
- Garage spaces: 2
Features
- Levels: One
- Stories: 1
- Patio & porch: Covered, Patio
- Exterior features: Covered Patio
Lot
- Size: 15.50 Acres
- Features: Mineral Rights, Pond on Lot, Rolling Slope, Secluded, Wooded
Details
- Additional structures: Outbuilding
- Parcel number: 280806867
- Zoning description: R-D
Construction
Type & style
- Home type: SingleFamily
- Architectural style: One Story
- Property subtype: Single Family Residence
Materials
- Vinyl Siding
- Roof: Composition
Condition
- Excellent
- Year built: 1983
Utilities & green energy
- Sewer: Septic Tank
- Water: Well
Community & neighborhood
Community
- Community features: Sidewalks
Location
- Region: Saegertown
HOA & financial
Other fees
- Deposit fee: $10,000
Other
Other facts
- Listing terms: FHA
- Road surface type: Dirt
Price history
| Date | Event | Price |
|---|---|---|
| 4/22/2025 | Sold | $469,900$206/sqft |
Source: GEMLS #180115 Report a problem | ||
| 3/10/2025 | Pending sale | $469,900$206/sqft |
Source: GEMLS #180115 Report a problem | ||
| 2/26/2025 | Price change | $469,900-6%$206/sqft |
Source: Allegheny Valley BOR #160805 Report a problem | ||
| 11/14/2024 | Price change | $499,900-7.4%$220/sqft |
Source: Allegheny Valley BOR #160805 Report a problem | ||
| 9/25/2024 | Listed for sale | $539,900$237/sqft |
Source: GEMLS #180115 Report a problem | ||
Public tax history
Tax history is unavailable.
Neighborhood: 16433
Nearby schools
GreatSchools rating
- 8/10Saegertown El SchoolGrades: K-6Distance: 1.6 mi
- 6/10Saegertown Junior-Senior High SchoolGrades: 7-12Distance: 1.4 mi
Schools provided by the listing agent
- District: Penncrest
Source: GEMLS. This data may not be complete. We recommend contacting the local school district to confirm school assignments for this home.

Get pre-qualified for a loan
At Zillow Home Loans, we can pre-qualify you in as little as 5 minutes with no impact to your credit score.An equal housing lender. NMLS #10287.

