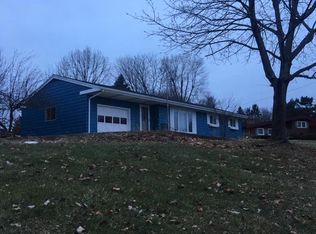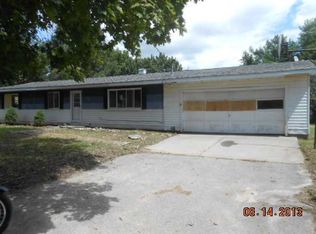Sold for $210,000
$210,000
16682 Marsh Rd, East Lansing, MI 48823
2beds
1,829sqft
Single Family Residence
Built in 1957
0.38 Acres Lot
$216,600 Zestimate®
$115/sqft
$1,782 Estimated rent
Home value
$216,600
$180,000 - $262,000
$1,782/mo
Zestimate® history
Loading...
Owner options
Explore your selling options
What's special
This place isn't for everyone—but for the right buyer, it's going to be magic.
If you're handy, have a good contractor, or just really love a project with amazing bones, you're going to see the potential here a mile away. It's not finished, but it's not a blank slate either—the hard stuff is done, and now it's ready for the fun part: making it yours.
Cash or rehab loan only, please—this one's not move-in ready, but it is ready for someone with vision.
Here's what's already been tackled:
Electrical upgrades galore: 200-amp disconnect panel with all the bells and whistles (new meter socket, surge protection, AV grounding bar, and more)
New natural gas service installed
Brand new HVAC system (because you shouldn't have to choose between being too hot or too cold) Basement egress windows installed
Cracked first-floor window replaced
Major plumbing updates handled
Water filtration system added (fancy!)
So if you're looking for a fixer-upper that's past the scary stuff and ready for the fun decisions like paint colors, tile, and how many throw pillows is too many this might just be the one.
Zillow last checked: 8 hours ago
Listing updated: April 11, 2025 at 10:55am
Listed by:
Rooted Real Estate Of Greater Lansing 517-258-1345,
RE/MAX Real Estate Professionals,
Kathryn C Gandolfo 517-898-7593,
RE/MAX Real Estate Professionals
Bought with:
Alexandria Danielle Comstock, 6501397277
EXIT Realty Home Partners
Source: Greater Lansing AOR,MLS#: 286869
Facts & features
Interior
Bedrooms & bathrooms
- Bedrooms: 2
- Bathrooms: 2
- Full bathrooms: 2
Primary bedroom
- Level: First
- Area: 159.82 Square Feet
- Dimensions: 13.1 x 12.2
Bedroom 2
- Level: First
- Area: 115.7 Square Feet
- Dimensions: 13 x 8.9
Bonus room
- Level: Third
- Area: 284.27 Square Feet
- Dimensions: 21.7 x 13.1
Dining room
- Level: Second
- Area: 94.05 Square Feet
- Dimensions: 9.9 x 9.5
Family room
- Level: Basement
- Area: 436.17 Square Feet
- Dimensions: 21.7 x 20.1
Kitchen
- Level: Second
- Area: 136.8 Square Feet
- Dimensions: 14.4 x 9.5
Living room
- Level: Second
- Area: 273.06 Square Feet
- Dimensions: 24.6 x 11.1
Heating
- Central
Cooling
- Central Air
Appliances
- Included: Water Heater, Washer, Refrigerator, Range, Oven, Dryer
- Laundry: Upper Level
Features
- Ceiling Fan(s), Pantry, Vaulted Ceiling(s)
- Basement: Partial,Partially Finished
- Number of fireplaces: 2
- Fireplace features: Basement, Living Room, Wood Burning
Interior area
- Total structure area: 1,684
- Total interior livable area: 1,829 sqft
- Finished area above ground: 1,392
- Finished area below ground: 437
Property
Parking
- Total spaces: 2
- Parking features: Attached, Driveway, Garage
- Attached garage spaces: 2
- Has uncovered spaces: Yes
Features
- Levels: Three Or More
- Stories: 3
- Patio & porch: Patio
Lot
- Size: 0.38 Acres
- Dimensions: 110 x 150
Details
- Additional structures: Shed(s)
- Foundation area: 553
- Parcel number: 01014000001600
- Zoning description: Zoning
Construction
Type & style
- Home type: SingleFamily
- Property subtype: Single Family Residence
Materials
- Brick, Wood Siding
Condition
- Year built: 1957
Utilities & green energy
- Sewer: Public Sewer
- Water: Well
Community & neighborhood
Location
- Region: East Lansing
- Subdivision: Chapel Hills
Other
Other facts
- Listing terms: Cash
Price history
| Date | Event | Price |
|---|---|---|
| 4/11/2025 | Sold | $210,000-2.3%$115/sqft |
Source: | ||
| 3/31/2025 | Pending sale | $215,000$118/sqft |
Source: | ||
| 3/24/2025 | Listed for sale | $215,000+26.5%$118/sqft |
Source: | ||
| 12/26/2023 | Sold | $170,000+13.3%$93/sqft |
Source: Public Record Report a problem | ||
| 12/10/2023 | Pending sale | $150,000$82/sqft |
Source: | ||
Public tax history
| Year | Property taxes | Tax assessment |
|---|---|---|
| 2025 | $5,939 | $103,100 +4.9% |
| 2024 | -- | $98,300 +15.1% |
| 2023 | -- | $85,400 +11.5% |
Find assessor info on the county website
Neighborhood: 48823
Nearby schools
GreatSchools rating
- 7/10Murphy Elementary SchoolGrades: 2-5Distance: 1.5 mi
- 9/10Haslett Middle SchoolGrades: 6-8Distance: 2.2 mi
- 8/10Haslett High SchoolGrades: 9-12Distance: 2.5 mi
Schools provided by the listing agent
- High: Haslett
Source: Greater Lansing AOR. This data may not be complete. We recommend contacting the local school district to confirm school assignments for this home.
Get pre-qualified for a loan
At Zillow Home Loans, we can pre-qualify you in as little as 5 minutes with no impact to your credit score.An equal housing lender. NMLS #10287.
Sell for more on Zillow
Get a Zillow Showcase℠ listing at no additional cost and you could sell for .
$216,600
2% more+$4,332
With Zillow Showcase(estimated)$220,932

