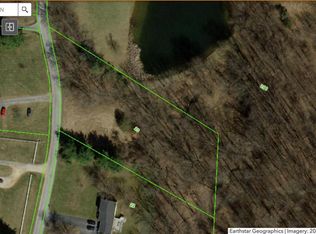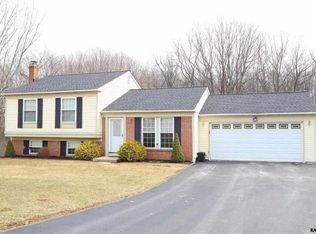Looking for your dream home You have found it! Sturdy brick colonial upgraded with the help of Lowe construction, including beautiful formal living room pillars, crown molding and trim work to make this house stand out from the rest. This home features plenty of space for the whole family to social distance! When you step inside, you will think you are in a Hallmark movie. The kitchen features upgraded Quartz counter tops, stainless steel appliances, an oversized island and 42 cabinets! Storage is not an issue in this kitchen. The primary bedroom upstairs has its own section including primary bath with Jacuzzi tub, office and walk in closet. In need of an entry level bedroom for the in-laws when they visit This home has it! You will beg to do laundry in this home, when you see its special room! Need a lot of garage space We have it! The attached garage was turned from a 3 car garage to a 2 car and 1 of the bays is now a office/workshop! The detached 40X22 Steel Pole Barn features lots of storage for more vehicles or toys! This building has electric ran to it, it just needs hooked up.Make 2021 extra special with a new start in a beautiful home! You have to see this home for yourself, schedule your showing TODAY!
This property is off market, which means it's not currently listed for sale or rent on Zillow. This may be different from what's available on other websites or public sources.


