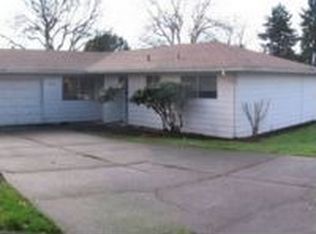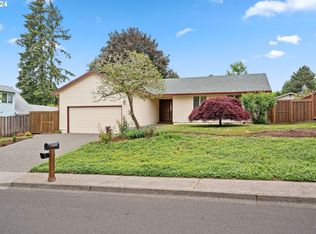Sold
$531,000
16680 SW Rosa Rd, Beaverton, OR 97007
3beds
1,232sqft
Residential, Single Family Residence
Built in 2013
6,969.6 Square Feet Lot
$530,900 Zestimate®
$431/sqft
$2,533 Estimated rent
Home value
$530,900
$504,000 - $557,000
$2,533/mo
Zestimate® history
Loading...
Owner options
Explore your selling options
What's special
Rare 2013 built one-level gem in a charming neighborhood! This move-in-ready home blends modern comfort with timeless charm. Enjoy a bright, open layout featuring stainless steel appliances, granite counters, and gorgeous wood cabinetry. Updates include new light fixtures and ceiling fans, plus the comfort of central AC. Three spacious bedrooms, two full bathrooms, and a convenient laundry room. Skylights and plenty of windows fill the home with natural light, while the wood-burning fireplace creates a cozy focal point.Located less than ½ mile to restaurants, shopping, and parks in an area known for A++ schools. This rare single-level 2013 build is the total package. All appliances included—just move in and enjoy!
Zillow last checked: 8 hours ago
Listing updated: December 17, 2025 at 02:45am
Listed by:
Andrea Guest 503-395-4191,
Keller Williams Realty Professionals
Bought with:
Paul Clem, 201240070
ELEETE Real Estate
Source: RMLS (OR),MLS#: 711606671
Facts & features
Interior
Bedrooms & bathrooms
- Bedrooms: 3
- Bathrooms: 2
- Full bathrooms: 2
- Main level bathrooms: 2
Primary bedroom
- Features: Ceiling Fan, Closet, Wallto Wall Carpet
- Level: Main
- Area: 130
- Dimensions: 13 x 10
Bedroom 2
- Features: Ceiling Fan, Closet, Wallto Wall Carpet
- Level: Main
- Area: 110
- Dimensions: 11 x 10
Bedroom 3
- Features: Closet, Wallto Wall Carpet
- Level: Main
- Area: 90
- Dimensions: 10 x 9
Dining room
- Features: Sliding Doors, Engineered Hardwood
- Level: Main
- Area: 120
- Dimensions: 12 x 10
Kitchen
- Features: Dishwasher, Microwave, Pantry, Engineered Hardwood, Free Standing Range, Free Standing Refrigerator, Granite
- Level: Main
- Area: 234
- Width: 13
Living room
- Features: Fireplace, Skylight, Engineered Hardwood
- Level: Main
- Area: 209
- Dimensions: 19 x 11
Heating
- Forced Air, Fireplace(s)
Cooling
- Central Air
Appliances
- Included: Dishwasher, Disposal, Free-Standing Gas Range, Free-Standing Range, Free-Standing Refrigerator, Gas Appliances, Microwave, Range Hood, Stainless Steel Appliance(s), Washer/Dryer, Gas Water Heater, Tank Water Heater
- Laundry: Laundry Room
Features
- Ceiling Fan(s), Granite, Built-in Features, Sink, Closet, Pantry
- Flooring: Engineered Hardwood, Wall to Wall Carpet
- Doors: Sliding Doors
- Windows: Double Pane Windows, Vinyl Frames, Skylight(s)
- Basement: Crawl Space
- Number of fireplaces: 1
- Fireplace features: Wood Burning
Interior area
- Total structure area: 1,232
- Total interior livable area: 1,232 sqft
Property
Parking
- Total spaces: 2
- Parking features: Garage Door Opener, Attached
- Attached garage spaces: 2
Accessibility
- Accessibility features: Garage On Main, Ground Level, Main Floor Bedroom Bath, Natural Lighting, One Level, Utility Room On Main, Accessibility
Features
- Levels: One
- Stories: 1
- Patio & porch: Deck
- Exterior features: Yard
- Fencing: Fenced
Lot
- Size: 6,969 sqft
- Features: Level, SqFt 7000 to 9999
Details
- Parcel number: R160300
Construction
Type & style
- Home type: SingleFamily
- Architectural style: Ranch
- Property subtype: Residential, Single Family Residence
Materials
- Wood Siding
- Roof: Composition
Condition
- Resale
- New construction: No
- Year built: 2013
Utilities & green energy
- Gas: Gas
- Sewer: Public Sewer
- Water: Public
Community & neighborhood
Location
- Region: Beaverton
Other
Other facts
- Listing terms: Cash,Conventional,FHA,VA Loan
Price history
| Date | Event | Price |
|---|---|---|
| 12/17/2025 | Sold | $531,000+1.1%$431/sqft |
Source: | ||
| 11/10/2025 | Pending sale | $525,000$426/sqft |
Source: | ||
| 11/4/2025 | Listed for sale | $525,000$426/sqft |
Source: | ||
| 1/21/2025 | Sold | $525,000$426/sqft |
Source: | ||
| 12/24/2024 | Pending sale | $525,000$426/sqft |
Source: | ||
Public tax history
| Year | Property taxes | Tax assessment |
|---|---|---|
| 2025 | $4,914 +4.4% | $257,010 +3% |
| 2024 | $4,708 +6.5% | $249,530 +3% |
| 2023 | $4,422 +3.6% | $242,270 +3% |
Find assessor info on the county website
Neighborhood: Aloha
Nearby schools
GreatSchools rating
- 9/10Chehalem Elementary SchoolGrades: PK-5Distance: 0.6 mi
- 2/10Mountain View Middle SchoolGrades: 6-8Distance: 0.4 mi
- 8/10Mountainside High SchoolGrades: 9-12Distance: 3.5 mi
Schools provided by the listing agent
- Elementary: Chehalem
- Middle: Mountain View
- High: Mountainside
Source: RMLS (OR). This data may not be complete. We recommend contacting the local school district to confirm school assignments for this home.
Get a cash offer in 3 minutes
Find out how much your home could sell for in as little as 3 minutes with a no-obligation cash offer.
Estimated market value
$530,900

