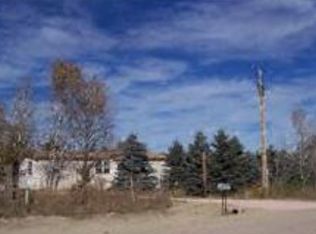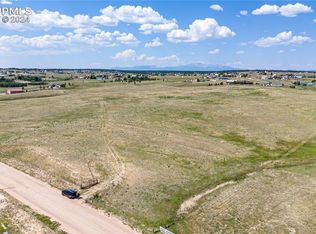Sold for $765,000
$765,000
16680 Eastonville Rd, Elbert, CO 80106
5beds
3,776sqft
Single Family Residence
Built in 2009
8.9 Acres Lot
$740,200 Zestimate®
$203/sqft
$4,025 Estimated rent
Home value
$740,200
$688,000 - $792,000
$4,025/mo
Zestimate® history
Loading...
Owner options
Explore your selling options
What's special
Picture yourself escaping the city to live on your own piece of country paradise in this 5 bedroom, 3 bath, ranch home. This home is truly made for everyday living while enjoying the tranquility of a slower lifestyle. Plenty of space to play for kids, animals, or even horses. Fabulous views of the mountains, pond, creek running through the property, or the wildlife that meanders across the land. Spend a beautiful spring evening chasing the fireflies. The heart of this home, the kitchen — with adjoining eating area and family room — make it ideal for gatherings. You can watch the morning sunrises over a cup of coffee and the evening sunsets through the large picture window as you cozy up to enjoy an evening fire. Among many of the home’s amenities there are spacious closets, a master suite, main floor laundry and lots of extra space in the walk-out basement. Don’t forget the 2400 sq ft shop for a man cave, she shed, business shop, or whatever your creativity decides works for your dream life. When you do need to run errands, you are still only a few minutes away from dozens of restaurants, shops, groceries, and all those amenities that make life pleasant. This property is amazing, well-cared for, and move-in ready for new owners. Welcome home!
Zillow last checked: 8 hours ago
Listing updated: March 26, 2023 at 03:13am
Listed by:
Kimberly Wills 303-916-1933,
Berkshire Hathaway HomeServices Colorado Real Estate, LLC
Bought with:
Mitchell Bevans
RE/MAX Alliance - Castle Rock
Source: Pikes Peak MLS,MLS#: 3596052
Facts & features
Interior
Bedrooms & bathrooms
- Bedrooms: 5
- Bathrooms: 3
- Full bathrooms: 3
Basement
- Area: 1860
Heating
- Hot Water, Propane
Cooling
- Ceiling Fan(s)
Appliances
- Included: Dishwasher, Disposal, Gas in Kitchen, Microwave, Refrigerator, Self Cleaning Oven
- Laundry: Electric Hook-up, Main Level
Features
- Breakfast Bar
- Flooring: Carpet, Tile
- Basement: Full,Partially Finished
- Has fireplace: Yes
- Fireplace features: Basement
Interior area
- Total structure area: 3,776
- Total interior livable area: 3,776 sqft
- Finished area above ground: 1,916
- Finished area below ground: 1,860
Property
Parking
- Total spaces: 2
- Parking features: Attached, Even with Main Level, Garage Door Opener, Gravel Driveway, RV Access/Parking
- Attached garage spaces: 2
Features
- Has view: Yes
- View description: Mountain(s), View of Pikes Peak
- Waterfront features: Stream/Creek
Lot
- Size: 8.90 Acres
- Features: Meadow, Wooded, Horses (Zoned), Horses(Zoned for 2 or more)
Details
- Additional structures: Workshop
- Parcel number: 4120001063
Construction
Type & style
- Home type: SingleFamily
- Architectural style: Ranch
- Property subtype: Single Family Residence
Materials
- Wood Siding, UBC/IBC/IRC Standard Modular
- Foundation: Walk Out
- Roof: Composite Shingle
Condition
- Existing Home
- New construction: No
- Year built: 2009
Utilities & green energy
- Water: Well
- Utilities for property: Propane, Phone Available
Community & neighborhood
Location
- Region: Elbert
Other
Other facts
- Listing terms: Cash,Conventional,FHA,USDA Loan,VA Loan
Price history
| Date | Event | Price |
|---|---|---|
| 3/24/2023 | Sold | $765,000-7.3%$203/sqft |
Source: | ||
| 2/19/2023 | Pending sale | $825,000$218/sqft |
Source: BHHS broker feed Report a problem | ||
| 12/10/2022 | Listed for sale | $825,000+549.6%$218/sqft |
Source: | ||
| 10/1/2001 | Sold | $127,000+32.3%$34/sqft |
Source: Public Record Report a problem | ||
| 3/2/1998 | Sold | $96,000+37.1%$25/sqft |
Source: Public Record Report a problem | ||
Public tax history
| Year | Property taxes | Tax assessment |
|---|---|---|
| 2024 | $2,297 +17.6% | $37,730 +28.2% |
| 2023 | $1,954 -4% | $29,430 +3% |
| 2022 | $2,035 | $28,580 -2.8% |
Find assessor info on the county website
Neighborhood: 80106
Nearby schools
GreatSchools rating
- 6/10BENNETT RANCH ELEMENTARY SCHOOLGrades: PK-5Distance: 7.3 mi
- 5/10Falcon Middle SchoolGrades: 6-8Distance: 7.4 mi
- 5/10Falcon High SchoolGrades: 9-12Distance: 6.6 mi
Schools provided by the listing agent
- Elementary: Bennett Ranch
- Middle: Falcon
- High: Falcon
- District: Falcon-49
Source: Pikes Peak MLS. This data may not be complete. We recommend contacting the local school district to confirm school assignments for this home.
Get pre-qualified for a loan
At Zillow Home Loans, we can pre-qualify you in as little as 5 minutes with no impact to your credit score.An equal housing lender. NMLS #10287.

