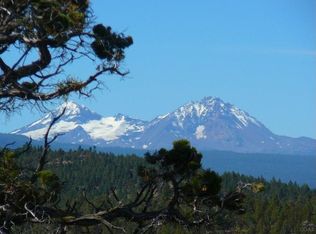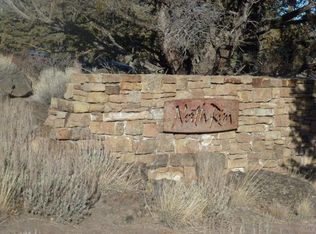Closed
$3,732,625
1668 Wild Rye Cir, Bend, OR 97701
4beds
7baths
5,111sqft
Single Family Residence
Built in 2015
1 Acres Lot
$3,008,800 Zestimate®
$730/sqft
$7,357 Estimated rent
Home value
$3,008,800
$2.56M - $3.58M
$7,357/mo
Zestimate® history
Loading...
Owner options
Explore your selling options
What's special
This luxurious custom home is positioned perfectly to capture a stunning view of 10 peaks and ensure maximum privacy. It sits on a premier lot adjacent to the Deschutes River Trail, surrounded by natural beauty in the North Rim community. The interior features soaring ceilings and expansive windows, complemented by rich beams and extensive stonework. The awe-inspiring kitchen is perfect for gatherings and seamlessly connects to an expansive covered deck, immersed in picturesque landscapes. Here, you'll find an impressive outdoor fireplace and seating area for year-round enjoyment. Custom cabinetry and closets are thoughtfully integrated throughout the home. For those with an active lifestyle, a custom-designed exercise pool awaits. In addition, the property boasts a heated driveway, 3-car garage, including an RV bay with an 11 ½-foot door. The residence is equipped with a Control 4 smart home system, ensuring modern convenience and security. This home truly exemplifies luxury.
Zillow last checked: 8 hours ago
Listing updated: November 07, 2024 at 07:31pm
Listed by:
Cascade Hasson SIR 541-383-7600
Bought with:
Engel & Voelkers Bend
Source: Oregon Datashare,MLS#: 220173303
Facts & features
Interior
Bedrooms & bathrooms
- Bedrooms: 4
- Bathrooms: 7
Heating
- Forced Air, Natural Gas
Cooling
- Central Air, Zoned
Appliances
- Included: Instant Hot Water, Cooktop, Dishwasher, Disposal, Dryer, Microwave, Oven, Refrigerator, Washer, Water Heater, Wine Refrigerator
Features
- Smart Lock(s), Smart Light(s), Breakfast Bar, Built-in Features, Ceiling Fan(s), Double Vanity, Enclosed Toilet(s), Granite Counters, Kitchen Island, Linen Closet, Pantry, Primary Downstairs, Smart Thermostat, Soaking Tub, Solar Tube(s), Solid Surface Counters, Tile Counters, Tile Shower, Vaulted Ceiling(s), Walk-In Closet(s), Wet Bar
- Flooring: Carpet, Hardwood, Tile
- Windows: Aluminum Frames
- Basement: Daylight,Finished
- Has fireplace: Yes
- Fireplace features: Family Room, Gas, Great Room, Office, Primary Bedroom
- Common walls with other units/homes: No Common Walls
Interior area
- Total structure area: 5,111
- Total interior livable area: 5,111 sqft
Property
Parking
- Total spaces: 3
- Parking features: Attached, Driveway, Garage Door Opener, RV Garage, Storage, Workshop in Garage
- Attached garage spaces: 3
- Has uncovered spaces: Yes
Features
- Levels: Two
- Stories: 2
- Patio & porch: Deck, Patio
- Exterior features: Built-in Barbecue, Courtyard
- Has private pool: Yes
- Pool features: Indoor
- Spa features: Indoor Spa/Hot Tub, Spa/Hot Tub
- Has view: Yes
- View description: Mountain(s), Park/Greenbelt, Territorial
Lot
- Size: 1 Acres
- Features: Drip System, Landscaped, Sloped, Sprinkler Timer(s), Sprinklers In Front, Sprinklers In Rear
Details
- Parcel number: 254370
- Zoning description: RS
- Special conditions: Standard
Construction
Type & style
- Home type: SingleFamily
- Architectural style: Craftsman,Northwest
- Property subtype: Single Family Residence
Materials
- Frame
- Foundation: Stemwall
- Roof: Membrane,Metal
Condition
- New construction: No
- Year built: 2015
Details
- Builder name: Norman Building and Design
Utilities & green energy
- Sewer: Public Sewer, Other
- Water: Public
Green energy
- Water conservation: Smart Irrigation
Community & neighborhood
Security
- Security features: Carbon Monoxide Detector(s), Smoke Detector(s)
Community
- Community features: Pickleball, Short Term Rentals Not Allowed, Tennis Court(s), Trail(s)
Location
- Region: Bend
- Subdivision: North Rim
HOA & financial
HOA
- Has HOA: Yes
- HOA fee: $820 quarterly
- Amenities included: Clubhouse, Gated, Pickleball Court(s), Tennis Court(s), Trail(s)
Other
Other facts
- Listing terms: Cash,Conventional
- Road surface type: Paved
Price history
| Date | Event | Price |
|---|---|---|
| 5/10/2024 | Sold | $3,732,625-3%$730/sqft |
Source: | ||
| 4/11/2024 | Pending sale | $3,850,000$753/sqft |
Source: | ||
| 1/31/2024 | Price change | $3,850,000-1.3%$753/sqft |
Source: | ||
| 10/30/2023 | Listed for sale | $3,899,000+1063.9%$763/sqft |
Source: | ||
| 1/8/2014 | Sold | $335,000$66/sqft |
Source: | ||
Public tax history
Tax history is unavailable.
Neighborhood: Awbrey Butte
Nearby schools
GreatSchools rating
- 8/10North Star ElementaryGrades: K-5Distance: 1.6 mi
- 6/10Pacific Crest Middle SchoolGrades: 6-8Distance: 2.9 mi
- 10/10Summit High SchoolGrades: 9-12Distance: 2.6 mi
Schools provided by the listing agent
- Elementary: North Star Elementary
- Middle: Pacific Crest Middle
- High: Summit High
Source: Oregon Datashare. This data may not be complete. We recommend contacting the local school district to confirm school assignments for this home.
Sell for more on Zillow
Get a free Zillow Showcase℠ listing and you could sell for .
$3,008,800
2% more+ $60,176
With Zillow Showcase(estimated)
$3,068,976
