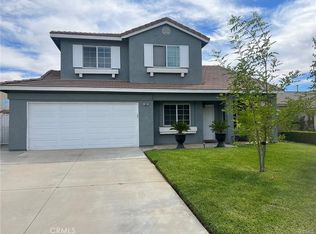Sold for $508,000 on 08/30/24
Listing Provided by:
Kamal Tadres DRE #01325481 562-972-5125,
Starlitloan&Realty
Bought with: PONCE & PONCE REALTY, INC
$508,000
1668 Ravenswood Rd, Beaumont, CA 92223
3beds
1,615sqft
Single Family Residence
Built in 2003
6,534 Square Feet Lot
$497,500 Zestimate®
$315/sqft
$2,861 Estimated rent
Home value
$497,500
$448,000 - $552,000
$2,861/mo
Zestimate® history
Loading...
Owner options
Explore your selling options
What's special
This Beautiful 2 story, 3 bedroom, 2.5 bath home located in desirable area of Beaumont. complitly remodled This home features formal living room and dining room. Separate family room with fireplace. Ceiling fans. Great size kitchen with breakfast bar and plenty of cabinet space. Spacious bedrooms. Laundry area. 2 car attached garage. Great location. A must see!! Gourmet Kitchen: Equipped with top-of-the-line stainless steel appliances, granite countertops,Elegant Bedrooms: The home offers multiple bedrooms, including a luxurious master suite with an en-suite bathroom and walk-in closet.Modern Bathrooms: Stylishly designed bathrooms with premium fixtures and finishes.Beautiful Outdoor Space: The well-maintained yard features lush green grass, colorful flowers, and mature trees, creating a peaceful retreat.Prime Location: Situated in a quiet, family-friendly neighborhood, close to schools, parks, shopping centers, and major highways.Don’t miss the opportunity to own this stunning home. solar panels inclueded monthley payment is $116 per month Schedule a viewing today and make this beautiful property yours! For more information or to arrange a showing, please contact us.
Zillow last checked: 8 hours ago
Listing updated: December 04, 2024 at 09:09pm
Listing Provided by:
Kamal Tadres DRE #01325481 562-972-5125,
Starlitloan&Realty
Bought with:
Haylee Stansberry, DRE #02219248
PONCE & PONCE REALTY, INC
Source: CRMLS,MLS#: PW24138245 Originating MLS: California Regional MLS
Originating MLS: California Regional MLS
Facts & features
Interior
Bedrooms & bathrooms
- Bedrooms: 3
- Bathrooms: 3
- Full bathrooms: 2
- 1/2 bathrooms: 1
- Main level bathrooms: 1
Bedroom
- Features: All Bedrooms Up
Heating
- Central
Cooling
- Central Air
Appliances
- Included: Dryer, Washer
Features
- All Bedrooms Up
- Has fireplace: Yes
- Fireplace features: Family Room
- Common walls with other units/homes: No Common Walls
Interior area
- Total interior livable area: 1,615 sqft
Property
Parking
- Total spaces: 2
- Parking features: Garage - Attached
- Attached garage spaces: 2
Features
- Levels: Two
- Stories: 2
- Entry location: front
- Pool features: None
- Has view: Yes
- View description: Mountain(s)
Lot
- Size: 6,534 sqft
- Features: Back Yard
Details
- Parcel number: 404090015
- Special conditions: Standard
Construction
Type & style
- Home type: SingleFamily
- Property subtype: Single Family Residence
Condition
- New construction: No
- Year built: 2003
Utilities & green energy
- Sewer: Public Sewer
- Water: Public
Green energy
- Energy generation: Solar
Community & neighborhood
Community
- Community features: Curbs
Location
- Region: Beaumont
- Subdivision: Other
Other
Other facts
- Listing terms: Cash to New Loan,Conventional,FHA
Price history
| Date | Event | Price |
|---|---|---|
| 8/30/2024 | Sold | $508,000-5.9%$315/sqft |
Source: | ||
| 8/14/2024 | Pending sale | $539,900$334/sqft |
Source: | ||
| 8/13/2024 | Listed for sale | $539,900$334/sqft |
Source: | ||
| 8/4/2024 | Contingent | $539,900$334/sqft |
Source: | ||
| 7/6/2024 | Listed for sale | $539,900+107.7%$334/sqft |
Source: | ||
Public tax history
| Year | Property taxes | Tax assessment |
|---|---|---|
| 2025 | $8,060 +52% | $508,000 +71.7% |
| 2024 | $5,304 -0.1% | $295,829 +2% |
| 2023 | $5,308 +2.1% | $290,030 +2% |
Find assessor info on the county website
Neighborhood: 92223
Nearby schools
GreatSchools rating
- 9/10Brookside Elementary SchoolGrades: K-5Distance: 1 mi
- 4/10Mountain View Middle SchoolGrades: 6-8Distance: 0.7 mi
- 6/10Beaumont Senior High SchoolGrades: 9-12Distance: 0.9 mi
Get a cash offer in 3 minutes
Find out how much your home could sell for in as little as 3 minutes with a no-obligation cash offer.
Estimated market value
$497,500
Get a cash offer in 3 minutes
Find out how much your home could sell for in as little as 3 minutes with a no-obligation cash offer.
Estimated market value
$497,500
