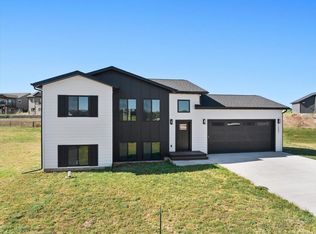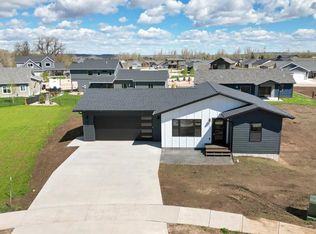Sold for $520,000 on 07/26/24
$520,000
1668 Jeffries Ct, Spearfish, SD 57783
2beds
1,808sqft
New Construction
Built in 2024
0.29 Acres Lot
$531,200 Zestimate®
$288/sqft
$2,220 Estimated rent
Home value
$531,200
Estimated sales range
Not available
$2,220/mo
Zestimate® history
Loading...
Owner options
Explore your selling options
What's special
Welcome to your new home! This charming 2-bedroom, 1-bathroom split foyer residence is a haven of comfort and style. As you step through the front door, you'll be greeted by an abundance of natural light streaming in through the Anderson 100 windows, creating a warm and inviting atmosphere throughout. The thoughtfully designed layout ensures a seamless flow between the living spaces. The main level features a well-appointed kitchen, with granite countertops, perfect for entertaining, and a cozy living area. The two bedrooms on the upper level offer privacy and tranquility, providing the ideal retreat after a long day. One of the features of this home is the unfinished basement, a versatile space with endless possibilities. Whether you envision a home gym, a playroom, or a guest suite, the potential is limitless, allowing you to tailor this space to suit your unique lifestyle. Situated in a great neighborhood, this residence not only offers the convenience of easy access to amenities but also provides a sense of community and safety. The nearby shopping centers, schools, and parks ensure that everything you need is within reach. Don't miss the opportunity to make this house your home. With its thoughtful design, abundant natural light, and untapped potential in the basement, this property is ready to welcome you into a new chapter of comfortable and stylish living.
Zillow last checked: 8 hours ago
Listing updated: July 26, 2024 at 03:55pm
Listed by:
Michaela Anderson,
Engel & Voelkers Black Hills Spearfish,
Stacey Burke,
Dorcie Real Estate
Bought with:
Jason Richards
The Real Estate Center of Spearfish
Source: Mount Rushmore Area AOR,MLS#: 79883
Facts & features
Interior
Bedrooms & bathrooms
- Bedrooms: 2
- Bathrooms: 1
- Full bathrooms: 1
- Main level bathrooms: 1
- Main level bedrooms: 2
Primary bedroom
- Level: Main
- Area: 110
- Dimensions: 10 x 11
Bedroom 2
- Level: Main
- Area: 110
- Dimensions: 10 x 11
Dining room
- Level: Main
- Area: 70
- Dimensions: 7 x 10
Kitchen
- Level: Main
- Dimensions: 9 x 10
Living room
- Level: Main
- Area: 176
- Dimensions: 11 x 16
Heating
- Natural Gas
Cooling
- Refrig. C/Air
Appliances
- Included: Dishwasher, Refrigerator, Electric Range Oven, Microwave
- Laundry: In Basement
Features
- Flooring: Carpet, Vinyl
- Windows: Sliders
- Basement: Full,Unfinished
- Number of fireplaces: 1
- Fireplace features: None
Interior area
- Total structure area: 1,808
- Total interior livable area: 1,808 sqft
Property
Parking
- Total spaces: 2
- Parking features: Two Car, Attached
- Attached garage spaces: 2
Features
- Levels: Split Foyer
- Patio & porch: Open Deck
Lot
- Size: 0.29 Acres
- Features: Cul-De-Sac, None
Details
- Parcel number: 323150120031000
Construction
Type & style
- Home type: SingleFamily
- Property subtype: New Construction
Materials
- Frame
- Roof: Composition
Condition
- New Construction
- New construction: Yes
- Year built: 2024
Community & neighborhood
Security
- Security features: Smoke Detector(s)
Location
- Region: Spearfish
- Subdivision: The Reserve On Higgins Creek
Other
Other facts
- Listing terms: Cash,New Loan
- Road surface type: Paved
Price history
| Date | Event | Price |
|---|---|---|
| 4/18/2025 | Listing removed | $2,600$1/sqft |
Source: Zillow Rentals | ||
| 4/8/2025 | Listed for rent | $2,600+4%$1/sqft |
Source: Zillow Rentals | ||
| 9/6/2024 | Listing removed | $2,500$1/sqft |
Source: Zillow Rentals | ||
| 8/12/2024 | Price change | $2,500-9.1%$1/sqft |
Source: Zillow Rentals | ||
| 7/31/2024 | Listed for rent | $2,750$2/sqft |
Source: Zillow Rentals | ||
Public tax history
| Year | Property taxes | Tax assessment |
|---|---|---|
| 2025 | $903 | $383,120 +489.4% |
| 2024 | -- | $65,000 |
Find assessor info on the county website
Neighborhood: 57783
Nearby schools
GreatSchools rating
- 8/10Creekside Elementary - 07Grades: 3-5Distance: 1.7 mi
- 6/10Spearfish Middle School - 05Grades: 6-8Distance: 2.1 mi
- 5/10Spearfish High School - 01Grades: 9-12Distance: 2.1 mi

Get pre-qualified for a loan
At Zillow Home Loans, we can pre-qualify you in as little as 5 minutes with no impact to your credit score.An equal housing lender. NMLS #10287.

