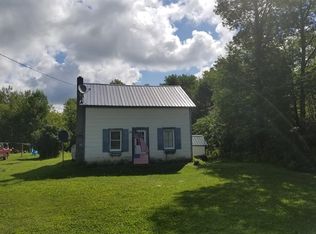Sold for $175,000 on 08/05/24
$175,000
1668 Guide Board Rd, Schuyler Falls, NY 12985
2beds
864sqft
Single Family Residence
Built in 2000
0.88 Acres Lot
$191,700 Zestimate®
$203/sqft
$1,470 Estimated rent
Home value
$191,700
$150,000 - $247,000
$1,470/mo
Zestimate® history
Loading...
Owner options
Explore your selling options
What's special
Welcome to this beautiful, cozy home located in the serene and picturesque area of the Adirondacks. This charming property is situated at 1668 Guide Board Road, providing a tranquil retreat away from the hustle and bustle of city life. Built in 2000, this home combines modern finishes with a warm, inviting atmosphere, providing two cheerful bedrooms and a full bathroom with tub. This lovely, updated home is more than move-in ready...just unpack and enjoy! Many updates have been completed since 2020 including; new deck, patio door, light fixtures, luxury vinyl plank flooring, updated kitchen, some new windows, fresh paint throughout, and more! This home offers a full, heated basement with tall ceilings and exterior entrance, making this a great option for storage or future potential to finish for added living space. Conveniently located in Schuyler Falls, you'll have access to nearby points of interest, including; Plattsburgh-14 miles, Peru-15 miles, Dannemora-15 miles, and Lake Placid-30 miles. Don't miss out on this fantastic opportunity to own a piece of serenity in the Adirondacks! Take the first step towards creating lifelong memories by making this charming home yours today. View the 360 degree virtual tour at https://mls.ricoh360.com/d88d8f78-f10b-4efc-a756-d51d90b626fc
Zillow last checked: 8 hours ago
Listing updated: December 05, 2024 at 10:23am
Listed by:
Emily M. Boucher,
Due North Realty LLC
Bought with:
RE/MAX North Country
Source: ACVMLS,MLS#: 202171
Facts & features
Interior
Bedrooms & bathrooms
- Bedrooms: 2
- Bathrooms: 1
- Full bathrooms: 1
Bedroom 1
- Features: Luxury Vinyl
- Level: First
- Area: 118.65 Square Feet
- Dimensions: 11.3 x 10.5
Bedroom 2
- Features: Luxury Vinyl
- Level: First
- Area: 98.4 Square Feet
- Dimensions: 12.3 x 8
Bathroom
- Features: Ceramic Tile
- Level: First
- Area: 45.44 Square Feet
- Dimensions: 7.1 x 6.4
Kitchen
- Features: Luxury Vinyl
- Level: First
- Area: 84.61 Square Feet
- Dimensions: 11.9 x 7.11
Living room
- Description: Includes dining area
- Features: Luxury Vinyl
- Level: First
- Area: 296.7 Square Feet
- Dimensions: 23 x 12.9
Heating
- Baseboard, Hot Water, Oil
Appliances
- Included: Dishwasher, Electric Range, Microwave, Oil Water Heater, Plumbed For Ice Maker, Refrigerator, Water Softener Owned
- Laundry: Electric Dryer Hookup, In Basement, Washer Hookup
Features
- Ceiling Fan(s), High Speed Internet, Master Downstairs
- Flooring: Luxury Vinyl, Tile
- Doors: Sliding Doors
- Windows: Blinds, Double Pane Windows, Vinyl Clad Windows, Wood Frames
- Basement: Concrete,Exterior Entry,Full,Interior Entry,Sump Pump,Unfinished
Interior area
- Total structure area: 1,728
- Total interior livable area: 864 sqft
- Finished area above ground: 864
- Finished area below ground: 0
Property
Features
- Levels: One
- Stories: 1
- Patio & porch: Side Porch
- Has view: Yes
- View description: Meadow, Trees/Woods
Lot
- Size: 0.88 Acres
- Dimensions: 208.71 x 183.96
- Features: Back Yard, Level, Many Trees, Views
- Topography: Level
Details
- Parcel number: 287.13.2
- Other equipment: Dehumidifier
Construction
Type & style
- Home type: SingleFamily
- Architectural style: Ranch
- Property subtype: Single Family Residence
Materials
- Vinyl Siding
- Foundation: Poured
- Roof: Asphalt,Shingle
Condition
- Updated/Remodeled
- New construction: No
- Year built: 2000
Utilities & green energy
- Sewer: Septic Tank
- Water: Well Drilled
- Utilities for property: Electricity Connected, Internet Connected
Community & neighborhood
Location
- Region: Schuyler Falls
Other
Other facts
- Listing agreement: Exclusive Right To Sell
- Listing terms: Cash,Conventional,FHA,USDA Loan,VA Loan
Price history
| Date | Event | Price |
|---|---|---|
| 8/5/2024 | Sold | $175,000+3.6%$203/sqft |
Source: | ||
| 6/22/2024 | Pending sale | $169,000$196/sqft |
Source: | ||
| 6/19/2024 | Listed for sale | $169,000+77.9%$196/sqft |
Source: | ||
| 5/11/2020 | Sold | $95,000-4.9%$110/sqft |
Source: | ||
| 3/2/2020 | Pending sale | $99,900$116/sqft |
Source: CENTURY 21 TheOne #167081 Report a problem | ||
Public tax history
| Year | Property taxes | Tax assessment |
|---|---|---|
| 2024 | -- | $121,000 |
| 2023 | -- | $121,000 +7.7% |
| 2022 | -- | $112,300 +31.5% |
Find assessor info on the county website
Neighborhood: 12985
Nearby schools
GreatSchools rating
- 7/10Peru Intermediate SchoolGrades: PK-5Distance: 10.8 mi
- 4/10PERU MIDDLE SCHOOLGrades: 6-8Distance: 10.9 mi
- 6/10Peru Senior High SchoolGrades: 9-12Distance: 10.9 mi
