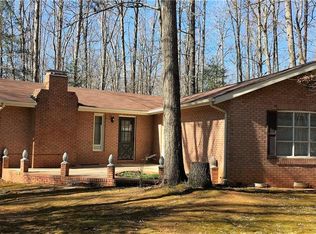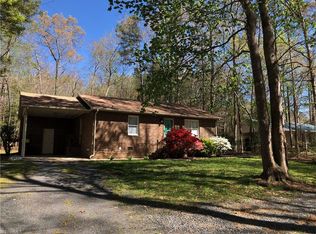Sold for $225,000
$225,000
1668 Gopher Woods Rd, Asheboro, NC 27205
3beds
1,232sqft
Stick/Site Built, Residential, Single Family Residence
Built in 1978
0.46 Acres Lot
$228,200 Zestimate®
$--/sqft
$1,489 Estimated rent
Home value
$228,200
Estimated sales range
Not available
$1,489/mo
Zestimate® history
Loading...
Owner options
Explore your selling options
What's special
Charming woodland retreat in a well-established neighborhood within the sought-after Southwest Randolph School District. This beautifully updated home perfectly blends character and modern upgrades. A welcoming front entrance is framed by mature trees and lush landscaping, creating a serene first impression. Step inside to find a completely redone interior featuring brand-new LVP flooring throughout and fresh paint. The kitchen shines with new quartz countertops and a classic subway tile backsplash, seamlessly flowing into the open-concept layout—perfect for dining and entertaining. Updated bathrooms include new vanities. The home also boasts newer windows, a newer roof, and a brand-new roof on the back side. Set against a peaceful wooded backdrop, this retreat offers the perfect balance of privacy and convenience. Don't miss the opportunity to make it yours!
Zillow last checked: 8 hours ago
Listing updated: June 02, 2025 at 09:59am
Listed by:
Mitchell Mullis 336-880-8719,
Keller Williams Realty
Bought with:
Dana Hubbard, 302546
Carolina Triad Choice Realty
Source: Triad MLS,MLS#: 1172941 Originating MLS: Winston-Salem
Originating MLS: Winston-Salem
Facts & features
Interior
Bedrooms & bathrooms
- Bedrooms: 3
- Bathrooms: 2
- Full bathrooms: 1
- 1/2 bathrooms: 1
- Main level bathrooms: 2
Primary bedroom
- Level: Main
- Dimensions: 11.67 x 10.92
Bedroom 2
- Level: Main
- Dimensions: 10.92 x 10.33
Bedroom 3
- Level: Main
- Dimensions: 10.83 x 10
Dining room
- Level: Main
- Dimensions: 12.92 x 6.08
Kitchen
- Level: Main
- Dimensions: 13.67 x 12.92
Living room
- Level: Main
- Dimensions: 27.17 x 12.92
Heating
- Heat Pump, Electric
Cooling
- Central Air
Appliances
- Included: Dishwasher, Free-Standing Range, Electric Water Heater
- Laundry: Dryer Connection, Main Level, Washer Hookup
Features
- Ceiling Fan(s)
- Flooring: Vinyl
- Doors: Arched Doorways
- Basement: Crawl Space
- Has fireplace: No
Interior area
- Total structure area: 1,232
- Total interior livable area: 1,232 sqft
- Finished area above ground: 1,232
Property
Parking
- Parking features: Driveway, Circular Driveway
- Has uncovered spaces: Yes
Features
- Levels: One
- Stories: 1
- Pool features: None
Lot
- Size: 0.46 Acres
Details
- Additional structures: Storage
- Parcel number: 7720521351
- Zoning: RR
- Special conditions: Owner Sale
Construction
Type & style
- Home type: SingleFamily
- Property subtype: Stick/Site Built, Residential, Single Family Residence
Materials
- Vinyl Siding
Condition
- Year built: 1978
Utilities & green energy
- Sewer: Septic Tank
- Water: Well
Community & neighborhood
Location
- Region: Asheboro
- Subdivision: Gopher Woods Estates
Other
Other facts
- Listing agreement: Exclusive Right To Sell
Price history
| Date | Event | Price |
|---|---|---|
| 5/29/2025 | Sold | $225,000-2.2% |
Source: | ||
| 4/28/2025 | Pending sale | $229,999 |
Source: | ||
| 4/26/2025 | Price change | $229,999-2.1% |
Source: | ||
| 4/23/2025 | Price change | $234,8990% |
Source: | ||
| 4/14/2025 | Price change | $234,990-2.1% |
Source: | ||
Public tax history
| Year | Property taxes | Tax assessment |
|---|---|---|
| 2025 | -- | $152,310 +24.7% |
| 2024 | $762 | $122,140 |
| 2023 | $762 +25% | $122,140 +52% |
Find assessor info on the county website
Neighborhood: 27205
Nearby schools
GreatSchools rating
- 4/10Farmer Elementary SchoolGrades: K-5Distance: 3.5 mi
- 3/10Uwharrie MiddleGrades: 6-12Distance: 4.7 mi
- 2/10Southwestern Randolph HighGrades: 9-12Distance: 4.8 mi
Get a cash offer in 3 minutes
Find out how much your home could sell for in as little as 3 minutes with a no-obligation cash offer.
Estimated market value
$228,200

