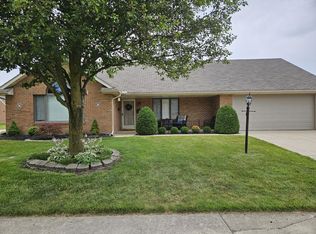Closed
$182,900
1668 Fox Ridge Dr #56, Springfield, OH 45503
2beds
1,623sqft
Condominium
Built in 1990
-- sqft lot
$218,400 Zestimate®
$113/sqft
$1,812 Estimated rent
Home value
$218,400
$205,000 - $234,000
$1,812/mo
Zestimate® history
Loading...
Owner options
Explore your selling options
What's special
Great find all brick condo situated on the corner and located in Northeastern local school district. Condo features 2 large bedrooms with a walk-in closet, 2 full baths with jetted tub, large living room & family room with cathedral ceilings. Enjoy relaxing and entertaining in the 13'x14' Florida room or on the 11'x13' covered patio. All appliances convey including washer and dryer. New water heater October 2022. Oversized garage with loads of storage cabinets. Close to shopping, dining and entertainment.
Zillow last checked: 8 hours ago
Listing updated: September 19, 2024 at 09:20pm
Listed by:
Gary Gould,
Keller Williams Home Town Realty
Bought with:
Amy Agresta, 2021007305
Coldwell Banker Heritage
Tamara Comer, 2018001365
Coldwell Banker Heritage
Source: WRIST,MLS#: 1022221
Facts & features
Interior
Bedrooms & bathrooms
- Bedrooms: 2
- Bathrooms: 2
- Full bathrooms: 2
Primary bedroom
- Level: First
- Area: 240 Square Feet
- Dimensions: 15.00 x 16.00
Bedroom 2
- Level: First
- Area: 176 Square Feet
- Dimensions: 11.00 x 16.00
Dining room
- Level: First
- Area: 132 Square Feet
- Dimensions: 11.00 x 12.00
Family room
- Level: First
- Area: 180 Square Feet
- Dimensions: 12.00 x 15.00
Living room
- Level: First
- Area: 234 Square Feet
- Dimensions: 13.00 x 18.00
Heating
- Forced Air, Natural Gas
Cooling
- Central Air
Appliances
- Included: Dishwasher, Disposal, Dryer, Microwave, Range, Refrigerator, Washer
Features
- Walk-In Closet(s), Cathedral Ceiling(s), Ceiling Fan(s)
- Basement: None
- Has fireplace: No
Interior area
- Total structure area: 1,623
- Total interior livable area: 1,623 sqft
Property
Parking
- Parking features: Garage - Attached
- Has attached garage: Yes
Features
- Levels: One
- Stories: 1
- Patio & porch: Patio
Lot
- Size: 36.33 Acres
- Features: Plat
Details
- Parcel number: 2200300022800056
- Zoning description: Residential
Construction
Type & style
- Home type: Condo
- Architectural style: Ranch
- Property subtype: Condominium
Materials
- Brick
- Foundation: Slab
Condition
- Year built: 1990
Utilities & green energy
- Sewer: Public Sewer
- Water: Supplied Water
Community & neighborhood
Location
- Region: Springfield
- Subdivision: Fox Ridge
HOA & financial
HOA
- Has HOA: Yes
- HOA fee: $1,700 annually
- Services included: Insurance, Trash
Other
Other facts
- Listing terms: Conventional
Price history
| Date | Event | Price |
|---|---|---|
| 5/1/2023 | Sold | $182,900-1.1%$113/sqft |
Source: | ||
| 4/27/2023 | Pending sale | $185,000$114/sqft |
Source: | ||
| 3/3/2023 | Price change | $185,000+5.8%$114/sqft |
Source: | ||
| 1/17/2023 | Price change | $174,900-5.4%$108/sqft |
Source: | ||
| 1/2/2023 | Price change | $184,900-5.1%$114/sqft |
Source: | ||
Public tax history
Tax history is unavailable.
Neighborhood: Northridge
Nearby schools
GreatSchools rating
- NARolling Hills Elementary SchoolGrades: PK-5Distance: 1.2 mi
- NANorthridge Middle SchoolGrades: 6-8Distance: 1.1 mi
- 5/10Kenton Ridge High SchoolGrades: 9-12Distance: 1.2 mi
Get pre-qualified for a loan
At Zillow Home Loans, we can pre-qualify you in as little as 5 minutes with no impact to your credit score.An equal housing lender. NMLS #10287.
Sell for more on Zillow
Get a Zillow Showcase℠ listing at no additional cost and you could sell for .
$218,400
2% more+$4,368
With Zillow Showcase(estimated)$222,768
