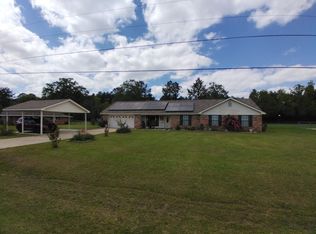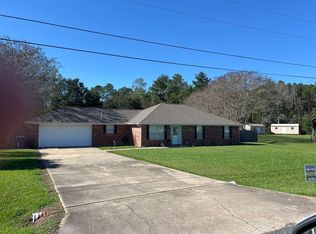Sold on 08/20/25
Price Unknown
1668 Ernest Dr, Deridder, LA 70634
3beds
1,882sqft
Single Family Residence, Residential
Built in 1989
0.57 Acres Lot
$255,800 Zestimate®
$--/sqft
$1,582 Estimated rent
Home value
$255,800
Estimated sales range
Not available
$1,582/mo
Zestimate® history
Loading...
Owner options
Explore your selling options
What's special
WELCOME to 1668 Ernest Dr, this delightful 3 bedrooms and 2 bathrooms is located in Rainbow Forest Subdivision, close to all Deridder's amenities. Home features include, large foyer to greet your guest, living room with a fireplace perfect for unwinding, formal dining room for those special dining occasions, large laundry room, very spacious kitchen with lots of cabinets and counter space, and a flex room that could be used at a 4th bedroom, family room or so much more. Outside you will find a covered patio perfect for grilling or just visiting with friends and family, sit and relax in the evening and fenced back yard. All measurements are more or less.
Zillow last checked: 9 hours ago
Listing updated: August 20, 2025 at 12:11pm
Listed by:
Amber Morrow 337-401-0546,
Era Sarver Real Estate, Inc.
Bought with:
Paige Fontenot, 995712227
Keller Williams Realty Lake Ch
Source: SWLAR,MLS#: SWL25002383
Facts & features
Interior
Bedrooms & bathrooms
- Bedrooms: 3
- Bathrooms: 2
- Full bathrooms: 2
Bedroom
- Description: Room
- Level: Lower
- Area: 221 Square Feet
- Dimensions: 16.8 x 12.7
Bathroom
- Description: Room
- Level: Lower
- Area: 64 Square Feet
- Dimensions: 8 x 8
Dining room
- Description: Room
- Level: Lower
- Area: 121 Square Feet
- Dimensions: 11.2 x 11
Family room
- Description: Room
- Level: Lower
- Area: 216 Square Feet
- Dimensions: 17.7 x 12.4
Foyer
- Description: Room
- Level: Lower
- Area: 60 Square Feet
- Dimensions: 11.5 x 5
Kitchen
- Description: Room
- Level: Lower
- Area: 210 Square Feet
- Dimensions: 15 x 13.7
Laundry
- Description: Room
- Level: Lower
- Area: 60 Square Feet
- Dimensions: 9.5 x 6
Living room
- Description: Room
- Level: Lower
- Area: 288 Square Feet
- Dimensions: 18.4 x 16.3
Heating
- Central, Electric, Fireplace(s)
Cooling
- Central Air, Ceiling Fan(s), Electric
Features
- Has basement: No
- Has fireplace: Yes
- Fireplace features: Wood Burning
Interior area
- Total interior livable area: 1,882 sqft
Property
Features
- Fencing: None
Lot
- Size: 0.57 Acres
- Dimensions: 125 x 198 x 125 x 198
- Features: Back Yard, Front Yard, Landscaped
Details
- Parcel number: 0337071200
- Special conditions: Standard
Construction
Type & style
- Home type: SingleFamily
- Property subtype: Single Family Residence, Residential
Condition
- New construction: No
- Year built: 1989
Utilities & green energy
- Sewer: Public Sewer
- Water: Public
- Utilities for property: Cable Available
Community & neighborhood
Location
- Region: Deridder
- Subdivision: Rainbow Forest #2
Price history
| Date | Event | Price |
|---|---|---|
| 8/20/2025 | Sold | -- |
Source: SWLAR #SWL25002383 | ||
| 7/14/2025 | Pending sale | $255,000$135/sqft |
Source: | ||
| 4/23/2025 | Listed for sale | $255,000+10.9%$135/sqft |
Source: | ||
| 4/11/2023 | Sold | -- |
Source: Public Record | ||
| 2/28/2023 | Pending sale | $230,000$122/sqft |
Source: | ||
Public tax history
| Year | Property taxes | Tax assessment |
|---|---|---|
| 2024 | $1,006 -41.8% | $16,509 +0.3% |
| 2023 | $1,728 +69.7% | $16,456 |
| 2022 | $1,019 +0% | $16,456 |
Find assessor info on the county website
Neighborhood: 70634
Nearby schools
GreatSchools rating
- NAK.R. Hanchey Elementary SchoolGrades: PK-1Distance: 1 mi
- 5/10Deridder High SchoolGrades: 8-12Distance: 0.7 mi
- 4/10Deridder Junior High SchoolGrades: 6-8Distance: 1.1 mi

