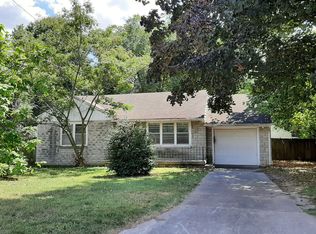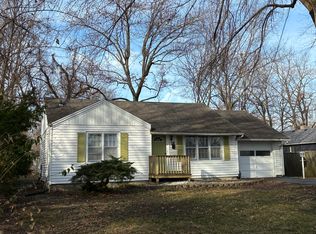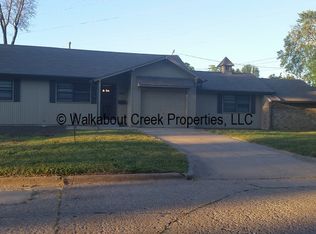Closed
Price Unknown
1668 E Madison Street, Springfield, MO 65802
2beds
1,215sqft
Single Family Residence
Built in 1950
8,276.4 Square Feet Lot
$194,500 Zestimate®
$--/sqft
$799 Estimated rent
Home value
$194,500
$177,000 - $214,000
$799/mo
Zestimate® history
Loading...
Owner options
Explore your selling options
What's special
Comfort, charm, and convenience near the sought-after Rountree neighborhood! This 2-bedroom, 1-bathroom home offers 1,215 square feet of well-lit living space, thoughtfully designed for easy living. From the natural light streaming into the living room to the brand-new gas fireplace, this home is all about warmth and style. Recent updates provide even more value and peace of mind, including a new roof and electrical updates in 2025. The crawlspace has been vapor sealed, and the home now comes with a 15-year termite warranty for added protection. Step outside to enjoy the expansive 36x12 deck, partially covered for year-round enjoyment, and the fenced backyard, offering both versatility and functionality. You'll also appreciate the 8x8 shed for added storage. As an added bonus, there's a versatile upstairs room that's perfect as an office, hobby space, or whatever suits your needs. Situated on a 0.19-acre lot with no HOA, this property offers proximity to the vibrant Rountree neighborhood and its community events, while keeping you conveniently connected to Springfield's many amenities. This home is move-in ready and waiting for its next owner. Schedule your showing today!
Zillow last checked: 8 hours ago
Listing updated: June 25, 2025 at 12:34pm
Listed by:
The Property Gurus 417-379-8963,
Keller Williams
Bought with:
Jacob Perry, 2006016790
Murney Associates - Primrose
Source: SOMOMLS,MLS#: 60285136
Facts & features
Interior
Bedrooms & bathrooms
- Bedrooms: 2
- Bathrooms: 1
- Full bathrooms: 1
Heating
- Central, Natural Gas
Cooling
- Central Air
Appliances
- Included: Dishwasher, Gas Water Heater, Free-Standing Electric Oven, Disposal
- Laundry: Main Level, W/D Hookup
Features
- Flooring: Laminate, Tile
- Has basement: No
- Has fireplace: Yes
- Fireplace features: Living Room, Gas
Interior area
- Total structure area: 1,215
- Total interior livable area: 1,215 sqft
- Finished area above ground: 1,215
- Finished area below ground: 0
Property
Parking
- Total spaces: 1
- Parking features: Driveway, Garage Faces Front
- Attached garage spaces: 1
- Has uncovered spaces: Yes
Features
- Levels: One and One Half
- Stories: 1
- Patio & porch: Covered, Rear Porch
- Fencing: Privacy
- Has view: Yes
- View description: City
Lot
- Size: 8,276 sqft
Details
- Additional structures: Shed(s)
- Parcel number: 1219413002
Construction
Type & style
- Home type: SingleFamily
- Property subtype: Single Family Residence
Condition
- Year built: 1950
Utilities & green energy
- Sewer: Public Sewer
- Water: Public
Community & neighborhood
Security
- Security features: Security System, Smoke Detector(s)
Location
- Region: Springfield
- Subdivision: Greene-Not in List
Other
Other facts
- Listing terms: Cash,FHA,Conventional
- Road surface type: Asphalt
Price history
| Date | Event | Price |
|---|---|---|
| 6/20/2025 | Sold | -- |
Source: | ||
| 5/21/2025 | Pending sale | $200,000$165/sqft |
Source: | ||
| 5/5/2025 | Price change | $200,000-2.4%$165/sqft |
Source: | ||
| 4/9/2025 | Price change | $205,000-2.4%$169/sqft |
Source: | ||
| 3/17/2025 | Price change | $210,000-2.3%$173/sqft |
Source: | ||
Public tax history
| Year | Property taxes | Tax assessment |
|---|---|---|
| 2025 | $988 +3.2% | $19,840 +11.1% |
| 2024 | $958 +0.6% | $17,860 |
| 2023 | $953 +2.9% | $17,860 +5.4% |
Find assessor info on the county website
Neighborhood: Rountree
Nearby schools
GreatSchools rating
- 4/10Rountree Elementary SchoolGrades: K-5Distance: 0.5 mi
- 5/10Jarrett Middle SchoolGrades: 6-8Distance: 1.4 mi
- 4/10Parkview High SchoolGrades: 9-12Distance: 1.9 mi
Schools provided by the listing agent
- Elementary: SGF-Rountree
- Middle: SGF-Jarrett
- High: SGF-Parkview
Source: SOMOMLS. This data may not be complete. We recommend contacting the local school district to confirm school assignments for this home.
Sell with ease on Zillow
Get a Zillow Showcase℠ listing at no additional cost and you could sell for —faster.
$194,500
2% more+$3,890
With Zillow Showcase(estimated)$198,390


