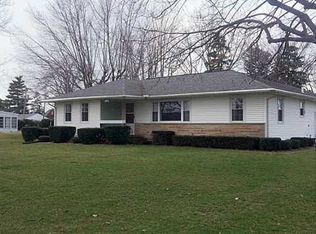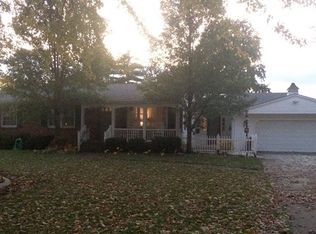Sold for $199,900
$199,900
1668 Dier Rd, Curtice, OH 43412
2beds
1,092sqft
Single Family Residence
Built in 1956
0.44 Acres Lot
$200,300 Zestimate®
$183/sqft
$1,304 Estimated rent
Home value
$200,300
$176,000 - $226,000
$1,304/mo
Zestimate® history
Loading...
Owner options
Explore your selling options
What's special
Don't miss out on this all brick 2-3 BR beauty in desirable Curtice, OH. Fresh interior paint, new flooring, updated appliances, bathroom vanity & updated kitchen. New front door, Fresh landscape & sprucing up on outside. The basement has one of the coolest retro bars you will ever see. At over 1000 sq ft, the basement doubles your living space. The extra room couldbe a bedroom & there's even a kitchen area. It's a great space for high school or college student or in law suite. Roof and insulation 2019, AC 2020. Don't miss out on this one! It won't last long.
Zillow last checked: 8 hours ago
Listing updated: October 14, 2025 at 12:45am
Listed by:
Lisa L Van Dootingh 419-902-7184,
Key Realty,
Jacob VanDootingh 419-902-1702,
Key Realty LTD
Bought with:
Lisa Sedlak, 2014002899
Howard Hanna
Source: NORIS,MLS#: 6127528
Facts & features
Interior
Bedrooms & bathrooms
- Bedrooms: 2
- Bathrooms: 1
- Full bathrooms: 1
Bedroom 2
- Level: Main
- Dimensions: 10 x 13
Bedroom 3
- Level: Main
- Dimensions: 10 x 13
Game room
- Features: Dry Bar
- Level: Lower
- Dimensions: 23 x 13
Kitchen
- Level: Main
- Dimensions: 16 x 9
Living room
- Level: Main
- Dimensions: 23 x 13
Other
- Level: Lower
- Dimensions: 14 x 9
Heating
- Forced Air, Natural Gas
Cooling
- Central Air
Appliances
- Included: Dishwasher, Water Heater, Dryer, Refrigerator, Washer
Features
- Dry Bar
- Flooring: Tile, Laminate
- Basement: Full
- Has fireplace: No
Interior area
- Total structure area: 1,092
- Total interior livable area: 1,092 sqft
Property
Parking
- Total spaces: 1
- Parking features: Concrete, Attached Garage, Driveway, Garage Door Opener
- Garage spaces: 1
- Has uncovered spaces: Yes
Features
- Patio & porch: Enclosed Porch
Lot
- Size: 0.44 Acres
- Dimensions: 19,100
Details
- Additional structures: Shed(s)
- Parcel number: 3380027
- Other equipment: DC Well Pump
Construction
Type & style
- Home type: SingleFamily
- Architectural style: Traditional
- Property subtype: Single Family Residence
Materials
- Brick
- Roof: Shingle
Condition
- Year built: 1956
Utilities & green energy
- Electric: Circuit Breakers
- Sewer: Septic Tank
- Water: Public
Community & neighborhood
Location
- Region: Curtice
Other
Other facts
- Listing terms: Cash,Conventional,FHA,VA Loan
Price history
| Date | Event | Price |
|---|---|---|
| 6/5/2025 | Sold | $199,9000%$183/sqft |
Source: NORIS #6127528 Report a problem | ||
| 4/29/2025 | Pending sale | $199,999$183/sqft |
Source: NORIS #6127528 Report a problem | ||
| 4/3/2025 | Contingent | $199,999$183/sqft |
Source: NORIS #6127528 Report a problem | ||
| 3/25/2025 | Listed for sale | $199,999+19.2%$183/sqft |
Source: NORIS #6127528 Report a problem | ||
| 5/19/2023 | Sold | $167,800$154/sqft |
Source: NORIS #6098749 Report a problem | ||
Public tax history
Tax history is unavailable.
Neighborhood: 43412
Nearby schools
GreatSchools rating
- 7/10Eisenhower Intermediate SchoolGrades: 5-8Distance: 1.7 mi
- 6/10Clay High SchoolGrades: 9-12Distance: 3.2 mi
- 9/10Jerusalem Elementary SchoolGrades: K-4Distance: 3.3 mi
Schools provided by the listing agent
- Elementary: Jerusalem
- High: Clay
Source: NORIS. This data may not be complete. We recommend contacting the local school district to confirm school assignments for this home.
Get pre-qualified for a loan
At Zillow Home Loans, we can pre-qualify you in as little as 5 minutes with no impact to your credit score.An equal housing lender. NMLS #10287.
Sell with ease on Zillow
Get a Zillow Showcase℠ listing at no additional cost and you could sell for —faster.
$200,300
2% more+$4,006
With Zillow Showcase(estimated)$204,306

