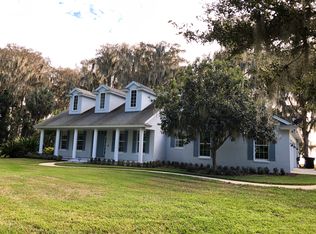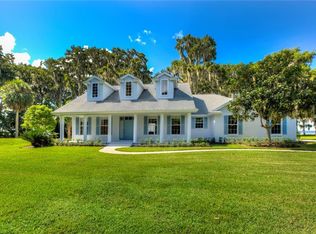Sold for $1,180,000
$1,180,000
1668 County Road 452 Rd, Eustis, FL 32726
3beds
2,341sqft
Single Family Residence
Built in 2003
6.2 Acres Lot
$1,158,500 Zestimate®
$504/sqft
$2,360 Estimated rent
Home value
$1,158,500
$1.07M - $1.25M
$2,360/mo
Zestimate® history
Loading...
Owner options
Explore your selling options
What's special
Opportunity like this doesn't come often. This is a one of a kind, immaculately maintained 1.27 acre Lakefront Estate with many upgrades. You can see from the photos the quality standards of the owners. From the estate grounds, the circular driveway entrance, to the rebuilt/remodeled dock, and caged, heated swimming pool, not to mention the "eat off the floor" interior, this property is the finest property of a lifetime. You'll love the private and secluded lay of the land. You'll never tire of the 273' of lakefront with beautiful Cypress trees framing your extensive view of Lake Eustis. If you look carefully, you can see the hospital at the far end of the lake. You can languish in the pool and watch the boats out on the water. The recently rebuilt dock features a new gangway, Lift with new cover, swimming platform/dock, and a screened in sitting area to relax without worrying about insects, and a special under water system to ward off alligators. You'll have access to the Chain of Lakes all the way to the Inter-Coastal Waterway and the Atlantic Ocean from your very own dock. This property is the definition of Old Florida Charm and Serenity wrapped in today's technology. You can call this your home today and have a family legacy into the future. Now is the time, you deserve it!
Zillow last checked: 8 hours ago
Listing updated: April 30, 2025 at 12:43pm
Listing Provided by:
Ray DiTirro 352-430-5846,
SANDY & RAY REALTY LLC 352-430-5846
Bought with:
Non-Member Agent
STELLAR NON-MEMBER OFFICE
Source: Stellar MLS,MLS#: G5094740 Originating MLS: Lake and Sumter
Originating MLS: Lake and Sumter

Facts & features
Interior
Bedrooms & bathrooms
- Bedrooms: 3
- Bathrooms: 3
- Full bathrooms: 2
- 1/2 bathrooms: 1
Primary bedroom
- Features: Walk-In Closet(s)
- Level: First
- Area: 180 Square Feet
- Dimensions: 15x12
Bedroom 2
- Features: Built-in Closet
- Level: First
- Area: 156 Square Feet
- Dimensions: 13x12
Bedroom 3
- Features: Breakfast Bar, Built-in Closet
- Level: First
- Area: 165 Square Feet
- Dimensions: 15x11
Primary bathroom
- Features: Linen Closet
- Level: First
- Area: 156 Square Feet
- Dimensions: 13x12
Bathroom 2
- Level: First
- Area: 90 Square Feet
- Dimensions: 9x10
Balcony porch lanai
- Level: First
- Area: 612 Square Feet
- Dimensions: 51x12
Den
- Level: First
- Area: 180 Square Feet
- Dimensions: 12x15
Dinette
- Level: First
- Area: 150 Square Feet
- Dimensions: 15x10
Kitchen
- Level: First
- Area: 140 Square Feet
- Dimensions: 14x10
Laundry
- Level: First
- Area: 80 Square Feet
- Dimensions: 8x10
Living room
- Features: Built-In Shelving
- Level: First
- Area: 380 Square Feet
- Dimensions: 20x19
Workshop
- Level: First
Heating
- Central, Electric, Heat Pump
Cooling
- Central Air
Appliances
- Included: Dishwasher, Disposal, Dryer, Electric Water Heater, Exhaust Fan, Ice Maker, Microwave, Range, Refrigerator, Washer
- Laundry: Inside, Laundry Room, Washer Hookup
Features
- Attic Fan, Attic Ventilator, Ceiling Fan(s), High Ceilings, Open Floorplan, Primary Bedroom Main Floor, Solid Surface Counters, Solid Wood Cabinets, Split Bedroom, Thermostat, Walk-In Closet(s)
- Flooring: Carpet, Ceramic Tile, Engineered Hardwood, Tile
- Doors: Outdoor Shower
- Windows: Blinds, Display Window(s), Double Pane Windows, Drapes, Rods, Window Treatments
- Has fireplace: Yes
- Fireplace features: Gas, Living Room
Interior area
- Total structure area: 2,341
- Total interior livable area: 2,341 sqft
Property
Parking
- Total spaces: 3
- Parking features: Driveway, Garage Door Opener, Garage Faces Side, Ground Level
- Attached garage spaces: 3
- Has uncovered spaces: Yes
- Details: Garage Dimensions: 29x24
Features
- Levels: One
- Stories: 1
- Patio & porch: Enclosed, Front Porch, Rear Porch, Screened
- Exterior features: Irrigation System, Lighting, Outdoor Shower, Private Mailbox, Rain Gutters
- Has private pool: Yes
- Pool features: Gunite, Heated, In Ground, Lighting, Pool Alarm, Pool Sweep, Tile
- Has view: Yes
- View description: Trees/Woods, Water, Lake
- Has water view: Yes
- Water view: Water,Lake
- Waterfront features: Lake Front, Lake - Chain of Lakes, Lake Privileges, Lift, Lift - Covered, Sailboat Water, Skiing Allowed
- Body of water: LAKE EUSTIS
Lot
- Size: 6.20 Acres
- Features: Conservation Area, Above Flood Plain
- Residential vegetation: Mature Landscaping, Trees/Landscaped, Wooded
Details
- Additional structures: Boat House, Workshop
- Additional parcels included: 03-19-19-26-0001-000-03400
- Parcel number: 031926000100000600
- Zoning: VACANT
- Special conditions: None
Construction
Type & style
- Home type: SingleFamily
- Architectural style: Contemporary,Traditional
- Property subtype: Single Family Residence
Materials
- Block, Stucco
- Foundation: Slab
- Roof: Shingle
Condition
- Completed
- New construction: No
- Year built: 2003
Utilities & green energy
- Sewer: Septic Tank
- Water: Canal/Lake For Irrigation, Public
- Utilities for property: Cable Available, Electricity Available, Electricity Connected, Natural Gas Available, Natural Gas Connected, Propane, Underground Utilities, Water Available, Water Connected
Green energy
- Indoor air quality: HVAC Cartridge/Media Filter, HVAC Filter MERV 8+
- Water conservation: Efficient Hot Water Distribution, Whole House Water Purification, Fl. Friendly/Native Landscape
Community & neighborhood
Security
- Security features: Security System, Security System Owned, Fire Resistant Exterior, Fire/Smoke Detection Integration
Location
- Region: Eustis
- Subdivision: NONE KNOWN
HOA & financial
HOA
- Has HOA: No
Other fees
- Pet fee: $0 monthly
Other financial information
- Total actual rent: 0
Other
Other facts
- Listing terms: Cash,Conventional
- Ownership: Fee Simple
- Road surface type: Asphalt, Concrete, Paved
Price history
| Date | Event | Price |
|---|---|---|
| 4/30/2025 | Sold | $1,180,000-1.7%$504/sqft |
Source: | ||
| 4/15/2025 | Pending sale | $1,200,000$513/sqft |
Source: | ||
| 4/13/2025 | Listed for sale | $1,200,000$513/sqft |
Source: | ||
Public tax history
Tax history is unavailable.
Neighborhood: 32726
Nearby schools
GreatSchools rating
- 1/10Eustis Heights Elementary SchoolGrades: PK-5Distance: 2.3 mi
- 3/10Eustis Middle SchoolGrades: 6-8Distance: 3.1 mi
- 3/10Eustis High SchoolGrades: 9-12Distance: 2 mi
Schools provided by the listing agent
- Elementary: Eustis Elem
- Middle: Eustis Middle
- High: Eustis High School
Source: Stellar MLS. This data may not be complete. We recommend contacting the local school district to confirm school assignments for this home.
Get a cash offer in 3 minutes
Find out how much your home could sell for in as little as 3 minutes with a no-obligation cash offer.
Estimated market value
$1,158,500

