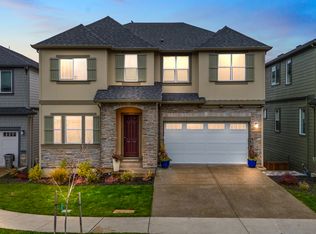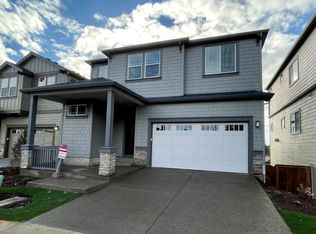Sold for $874,990
$874,990
16679 SW Darwin Loop, Tigard, OR 97224
6beds
3,987sqft
Single Family Residence
Built in ----
-- sqft lot
$880,900 Zestimate®
$219/sqft
$5,145 Estimated rent
Home value
$880,900
$837,000 - $934,000
$5,145/mo
Zestimate® history
Loading...
Owner options
Explore your selling options
What's special
Electric Bill Included in rent! Community amenities Feat. Private Pool, Gym & Weight Room, Basketball & Pickleball courts, Fields, Playground, Trails, 4 parks & more just steps away!
Now come see this Like NEW stunning 2022 craftsman that effortlessly combines modern elegance with functional living spaces! The home being designed for versatility, the open-concept features high ceilings throughout and dual dining areas, perfect for entertaining or simply enjoying a relaxed meal. The spacious living room has ample room for everyone including custom built-ins from California Closets, around the gas fireplace, matching the aesthetic perfectly. From there the kitchen invites culinary creativity with a large Island, Quartz Counters, pantry, soft close cabinets, & tons of storage. Off the kitchen you will find access to the deck to catch the gorgeous views, & perfect for those long spring and summer nights. The main floor also includes a generously sized bedroom, and a full bathroom with a walk-in shower. Ascend to the upper level, where the lavish primary suite awaits, complete with two walk-in closets designed by California Closets, with a thoughtfully designed bathroom that boasts modern finishes & dual sinks. Three additional bedrooms, a full bathroom, a bonus room + hallway nook, convenient laundry room, provide ample space and complete this level! The daylight basement, featuring a sprawling family room, a fourth full bathroom, and the 6th final bedroom is a perfect place for guests who may never want to leave! Off the basement take in the completely manicured backyard and gorgeous territorial and sunset views. 3 levels of stone patios, turf, walking paths complete with flower & vegetable beds with sprinkler & drip irrigation system's to make yard care a breeze! Come and discover the perfect blend of comfort, style, and functionality that awaits you!!
Lease term is negotiable
6-12 month with option to extend. Owner covers electrical utility. Tenant responsibility for all others.
Zillow last checked: 10 hours ago
Listing updated: July 31, 2025 at 06:12pm
Source: Zillow Rentals
Facts & features
Interior
Bedrooms & bathrooms
- Bedrooms: 6
- Bathrooms: 4
- Full bathrooms: 4
Heating
- Forced Air, Heat Pump, Wall Furnace
Cooling
- Central Air
Appliances
- Included: Dishwasher, Dryer, Freezer, Microwave, Oven, Refrigerator, Washer
- Laundry: In Unit
Features
- Flooring: Carpet, Tile
Interior area
- Total interior livable area: 3,987 sqft
Property
Parking
- Parking features: Attached, Off Street
- Has attached garage: Yes
- Details: Contact manager
Accessibility
- Accessibility features: Disabled access
Features
- Exterior features: Basketball Court, Community Park, Fields, Heating system: Forced Air, Heating system: Wall, Pickleball Courts, Tigard School District, Trails
- Has private pool: Yes
Details
- Parcel number: 2S107AA22900
Construction
Type & style
- Home type: SingleFamily
- Property subtype: Single Family Residence
Community & neighborhood
Community
- Community features: Fitness Center, Playground
Location
- Region: Tigard
HOA & financial
Other fees
- Deposit fee: $4,450
Other
Other facts
- Available date: 08/01/2025
Price history
| Date | Event | Price |
|---|---|---|
| 8/8/2025 | Listing removed | $4,450$1/sqft |
Source: Zillow Rentals Report a problem | ||
| 7/30/2025 | Price change | $4,450-11%$1/sqft |
Source: Zillow Rentals Report a problem | ||
| 7/25/2025 | Listed for rent | $4,999$1/sqft |
Source: Zillow Rentals Report a problem | ||
| 2/21/2023 | Sold | $874,990$219/sqft |
Source: Public Record Report a problem | ||
Public tax history
| Year | Property taxes | Tax assessment |
|---|---|---|
| 2025 | $8,997 +9.6% | $481,330 +3% |
| 2024 | $8,206 +17.6% | $467,320 +17.9% |
| 2023 | $6,979 +222.4% | $396,480 +222.5% |
Find assessor info on the county website
Neighborhood: 97224
Nearby schools
GreatSchools rating
- 6/10Mary Woodward Elementary SchoolGrades: K-5Distance: 2.5 mi
- 4/10Thomas R Fowler Middle SchoolGrades: 6-8Distance: 3.1 mi
- 4/10Tigard High SchoolGrades: 9-12Distance: 4 mi
Get a cash offer in 3 minutes
Find out how much your home could sell for in as little as 3 minutes with a no-obligation cash offer.
Estimated market value$880,900
Get a cash offer in 3 minutes
Find out how much your home could sell for in as little as 3 minutes with a no-obligation cash offer.
Estimated market value
$880,900

