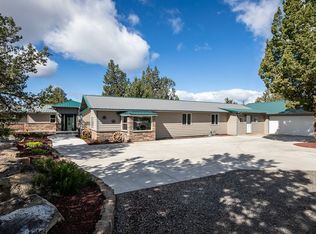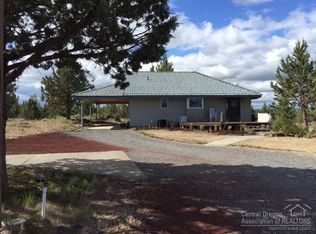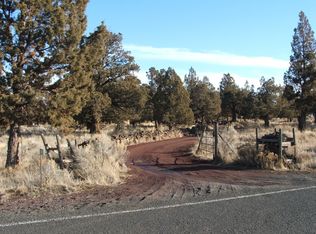Closed
$885,000
16678 SW Sage Hen Rd, Terrebonne, OR 97760
3beds
3baths
2,728sqft
Single Family Residence
Built in 2004
4.92 Acres Lot
$876,000 Zestimate®
$324/sqft
$3,036 Estimated rent
Home value
$876,000
Estimated sales range
Not available
$3,036/mo
Zestimate® history
Loading...
Owner options
Explore your selling options
What's special
Welcome to your dream home on 4.92 enchanting acres, offering unparalleled privacy and breathtaking views of the majestic Cascade Mountains through grand floor-to-ceiling windows. Inside, you'll discover exquisite Brazilian teak floors and a spacious living area featuring a charming wood-burning stove. The gourmet kitchen is a culinary masterpiece, with gleaming granite countertops and a generously sized walk-in pantry. The primary suite is a luxurious retreat with a private entrance, expansive walk-in closet, and a spa-like en-suite bathroom complete with a walk-in shower. Two additional beautifully appointed bedrooms and a versatile den provide ample space for family and guests. Outside, enjoy a massive 40x40 shop, a 10x10 hay storage building, and vast grounds perfect for outdoor activities, including raised garden beds. This property combines refined luxury with stunning natural beauty—schedule your private tour today to experience it firsthand!
Zillow last checked: 8 hours ago
Listing updated: September 30, 2024 at 09:08am
Listed by:
Keller Williams Realty Central Oregon 541-585-3760
Bought with:
eXp Realty, LLC
Source: Oregon Datashare,MLS#: 220189241
Facts & features
Interior
Bedrooms & bathrooms
- Bedrooms: 3
- Bathrooms: 3
Heating
- Electric, Forced Air, Heat Pump, Wood
Cooling
- Heat Pump
Appliances
- Included: Cooktop, Dishwasher, Disposal, Dryer, Microwave, Oven, Range, Range Hood, Refrigerator, Washer, Water Heater
Features
- Ceiling Fan(s), Double Vanity, Granite Counters, Linen Closet, Open Floorplan, Pantry, Shower/Tub Combo, Vaulted Ceiling(s), Walk-In Closet(s), Wired for Data
- Flooring: Hardwood, Stone, Tile, Other
- Windows: Double Pane Windows, Vinyl Frames
- Has fireplace: Yes
- Fireplace features: Great Room, Wood Burning
- Common walls with other units/homes: No Common Walls
Interior area
- Total structure area: 2,728
- Total interior livable area: 2,728 sqft
Property
Parking
- Total spaces: 2
- Parking features: Attached, Driveway, Garage Door Opener, Gated, Gravel, Heated Garage, Workshop in Garage
- Attached garage spaces: 2
- Has uncovered spaces: Yes
Features
- Levels: Two
- Stories: 2
- Patio & porch: Patio
- Exterior features: Fire Pit, RV Hookup
- Spa features: Indoor Spa/Hot Tub, Spa/Hot Tub
- Fencing: Fenced
- Has view: Yes
- View description: Mountain(s)
Lot
- Size: 4.92 Acres
- Features: Garden, Landscaped, Rock Outcropping, Sloped
Details
- Additional structures: RV/Boat Storage, Workshop, Other
- Parcel number: 7895
- Zoning description: CRRR
- Special conditions: Standard,Trust
- Horses can be raised: Yes
Construction
Type & style
- Home type: SingleFamily
- Architectural style: Traditional
- Property subtype: Single Family Residence
Materials
- Frame
- Foundation: Slab
- Roof: Composition
Condition
- New construction: No
- Year built: 2004
Utilities & green energy
- Sewer: Septic Tank, Standard Leach Field
- Water: Private, Well
Community & neighborhood
Security
- Security features: Carbon Monoxide Detector(s), Smoke Detector(s)
Community
- Community features: Pickleball, Access to Public Lands, Park, Playground, Trail(s)
Location
- Region: Terrebonne
- Subdivision: Crr 2
HOA & financial
HOA
- Has HOA: Yes
- HOA fee: $290 semi-annually
- Amenities included: Clubhouse, Golf Course, Park, Pickleball Court(s), Playground, Pool, Restaurant, RV/Boat Storage, Trail(s), Trash
Other
Other facts
- Listing terms: Cash,Conventional,VA Loan
- Road surface type: Gravel
Price history
| Date | Event | Price |
|---|---|---|
| 9/26/2024 | Sold | $885,000-1.4%$324/sqft |
Source: | ||
| 9/11/2024 | Pending sale | $898,000$329/sqft |
Source: | ||
| 9/3/2024 | Listed for sale | $898,000+127.3%$329/sqft |
Source: | ||
| 6/15/2016 | Sold | $395,000-1.2%$145/sqft |
Source: | ||
| 5/7/2016 | Pending sale | $399,900$147/sqft |
Source: Crooked River Realty #201603591 | ||
Public tax history
| Year | Property taxes | Tax assessment |
|---|---|---|
| 2025 | $4,830 +3.7% | $276,540 +3% |
| 2024 | $4,656 +3.1% | $268,490 +3% |
| 2023 | $4,518 +4.9% | $260,670 +3% |
Find assessor info on the county website
Neighborhood: 97760
Nearby schools
GreatSchools rating
- 6/10Terrebonne Community SchoolGrades: K-5Distance: 5.2 mi
- 4/10Elton Gregory Middle SchoolGrades: 6-8Distance: 7.7 mi
- 4/10Redmond High SchoolGrades: 9-12Distance: 9.6 mi
Schools provided by the listing agent
- Elementary: Terrebonne Community School
- High: Redmond High
Source: Oregon Datashare. This data may not be complete. We recommend contacting the local school district to confirm school assignments for this home.

Get pre-qualified for a loan
At Zillow Home Loans, we can pre-qualify you in as little as 5 minutes with no impact to your credit score.An equal housing lender. NMLS #10287.
Sell for more on Zillow
Get a free Zillow Showcase℠ listing and you could sell for .
$876,000
2% more+ $17,520
With Zillow Showcase(estimated)
$893,520

