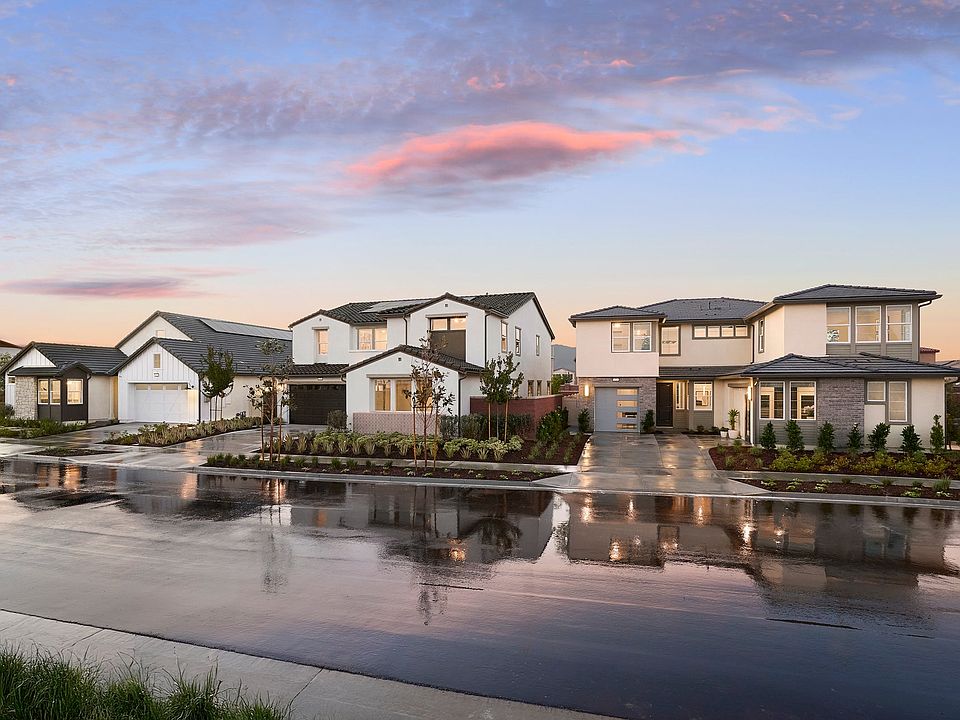This is Your Moment with Fresh New Pricing! Learn More -> Welcome to Plan 2, a stunning two-story home designed with modern living and flexible space in mind. Offering 5 spacious bedrooms and 4.5 baths, this 3,533 sq. ft. layout features an ideal blend of open-concept living and private retreats. The first floor boasts a large Great Room that seamlessly connects to the dining area and chef's kitchen—perfect for entertaining or everyday family life. The kitchen includes an expansive island, walk-in pantry, and direct access to the outdoor room, creating a perfect indoor-outdoor flow. A first-floor bedroom with a full bath provides an excellent guest suite, while a private office off the entry is ideal for working from home. Upstairs, the expansive Primary Suite includes a luxurious bath with dual vanities, a freestanding tub, walk-in shower, and dual walk-in closets. Adjacent to the suite is a versatile room that can be used as a nursery, fitness area, or second office. The upper level also features three additional bedrooms, two full baths, a spacious bonus room, and a conveniently located laundry room. With both a 2-car garage, this home offers generous parking and storage. Whether you're growing your family or simply craving space to stretch out, Plan 2 is designed to elevate your lifestyle.
New construction
$1,171,987
16678 Deergrass Ave, Chino, CA 91708
5beds
3,533sqft
Single Family Residence
Built in 2025
-- sqft lot
$1,166,800 Zestimate®
$332/sqft
$-- HOA
Under construction (available August 2025)
Currently being built and ready to move in soon. Reserve today by contacting the builder.
What's special
Private retreatsVersatile roomExpansive islandOpen-concept livingDual walk-in closetsWalk-in showerSpacious bedrooms
This home is based on the Plan 2 plan.
- 13 days
- on Zillow |
- 414 |
- 23 |
Likely to sell faster than
Zillow last checked: 12 hours ago
Listing updated: 12 hours ago
Listed by:
Trumark Homes
Source: Trumark Homes
Travel times
Schedule tour
Select your preferred tour type — either in-person or real-time video tour — then discuss available options with the builder representative you're connected with.
Select a date
Facts & features
Interior
Bedrooms & bathrooms
- Bedrooms: 5
- Bathrooms: 5
- Full bathrooms: 4
- 1/2 bathrooms: 1
Interior area
- Total interior livable area: 3,533 sqft
Video & virtual tour
Property
Parking
- Total spaces: 2
- Parking features: Garage
- Garage spaces: 2
Construction
Type & style
- Home type: SingleFamily
- Property subtype: Single Family Residence
Condition
- New Construction,Under Construction
- New construction: Yes
- Year built: 2025
Details
- Builder name: Trumark Homes
Community & HOA
Community
- Subdivision: Legacy at The Preserve at Chino
Location
- Region: Chino
Financial & listing details
- Price per square foot: $332/sqft
- Date on market: 6/3/2025
About the community
This is Your Moment with Fresh New Pricing! Learn More -> Welcome to Legacy at The Preserve, a vibrant new neighborhood in Chino, CA, offering 55 thoughtfully designed single-family homes. With floor plans ranging from 2,435 to 3,702 square feet and options for 3 to 5 bedrooms and 2.5 to 4.5 bathrooms, these homes accommodate a variety of lifestyles. Open-concept layouts and spacious designs create an ideal setting for modern living. Residents enjoy access to three resort-style recreation centers—The Parkhouse, Meadowhouse, and Gardenhouse—with a fourth coming soon. These include fully equipped fitness centers, swimming pools, tennis and pickleball courts, a surround-sound theater, game rooms, and more. Families will appreciate the on-site K-8 schools in the award-winning Chino Valley Unified School District, plus the convenience of nearby shopping and dining at The Town Center at The Preserve and The Shoppes at Chino Hills. Legacy at The Preserve at Chino blends comfort, community, and convenience, creating the perfect place to build lasting memories.
Source: Trumark Homes

