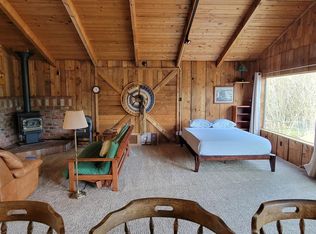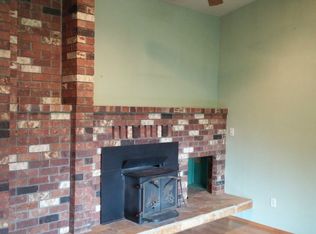Enjoy peaceful living in a park like area featuring fruit trees, covered parking, and RV parking. The main floor offers 2,391 sq. ft., 3 bedrooms, and 3 baths. Highlights include a spacious primary suite, large kitchen with vaulted ceilings and skylights, and a second bath with shower and dry sauna. Recent updates: New interior & exterior paint New stainless steel appliances New wall-to-wall carpet New HVAC system Newer vinyl windows in living room A perfect blend of privacy, space, and modern comfort. Pet friendly with additional security deposit. Contact us today to schedule a showing. Enjoy peaceful living in a park like area featuring fruit trees, covered parking, and RV parking. The main floor offers 2,391 sq. ft., 3 bedrooms, and 3 baths. Highlights include a spacious primary suite, large kitchen with vaulted ceilings and skylights, and a second bath with shower and dry sauna. Recent updates: New interior & exterior paint New stainless steel appliances New wall-to-wall carpet New HVAC system Newer vinyl windows in living room A perfect blend of privacy, space, and modern comfort. Pet friendly with additional security deposit. Contact us today to schedule a showing.
This property is off market, which means it's not currently listed for sale or rent on Zillow. This may be different from what's available on other websites or public sources.

