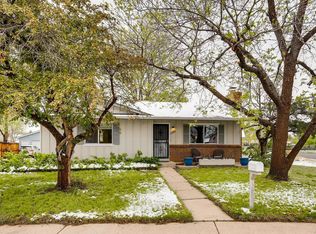Sold for $445,000 on 02/27/25
$445,000
16673 E 11th Avenue, Aurora, CO 80011
3beds
2,092sqft
Single Family Residence
Built in 1971
8,668 Square Feet Lot
$431,600 Zestimate®
$213/sqft
$2,579 Estimated rent
Home value
$431,600
$401,000 - $462,000
$2,579/mo
Zestimate® history
Loading...
Owner options
Explore your selling options
What's special
Desirable ranch style home in the heart of Aurora. Property features 3 bedrooms and 2 bathrooms that has been recently remodeled. Step inside to an inviting and expansive family room highlighted with vinyl plank flooring. Just off the family room is a nice sized kitchen, with shaker cabinets, granite counter top, stainless steel appliances, eat-in space, and vinyl plank flooring. On the west wing of the home are three bedrooms split by a full bath. The primary bedroom includes a closet and full bathroom. Full size unfinished basement perfect for storage or to finish as additional living space. Enjoy the outdoors in a fully fenced backyard and an enclosed patio. The 1-Car attached garage and a carport. Central location close to everything including stores restaurants, mall, parks, trails, and Anschutz and Children's Hospital. Move-In Ready!
Zillow last checked: 8 hours ago
Listing updated: February 28, 2025 at 12:45pm
Listed by:
Jiddi Schultz 720-979-8135,
Your Castle Real Estate Inc
Bought with:
Mayra Diaz, 40030173
Brokers Guild Homes
Source: REcolorado,MLS#: 3908010
Facts & features
Interior
Bedrooms & bathrooms
- Bedrooms: 3
- Bathrooms: 2
- Full bathrooms: 1
- 3/4 bathrooms: 1
- Main level bathrooms: 2
- Main level bedrooms: 3
Primary bedroom
- Level: Main
Bedroom
- Level: Main
Bedroom
- Level: Main
Primary bathroom
- Level: Main
Bathroom
- Level: Main
Dining room
- Level: Main
Kitchen
- Level: Main
Laundry
- Level: Basement
Living room
- Level: Main
Heating
- Forced Air
Cooling
- Evaporative Cooling
Appliances
- Included: Dishwasher, Disposal, Dryer, Microwave, Oven, Range
Features
- Eat-in Kitchen, Granite Counters, Primary Suite
- Flooring: Laminate
- Basement: Unfinished
Interior area
- Total structure area: 2,092
- Total interior livable area: 2,092 sqft
- Finished area above ground: 1,066
- Finished area below ground: 0
Property
Parking
- Total spaces: 2
- Parking features: Garage - Attached, Carport
- Attached garage spaces: 1
- Carport spaces: 1
- Covered spaces: 2
Features
- Levels: One
- Stories: 1
- Patio & porch: Covered
- Exterior features: Private Yard, Rain Gutters
- Fencing: Full
Lot
- Size: 8,668 sqft
Details
- Parcel number: 031317789
- Zoning: R
- Special conditions: Standard
Construction
Type & style
- Home type: SingleFamily
- Architectural style: Traditional
- Property subtype: Single Family Residence
Materials
- Metal Siding
- Roof: Composition
Condition
- Updated/Remodeled
- Year built: 1971
Utilities & green energy
- Sewer: Public Sewer
- Water: Public
Community & neighborhood
Security
- Security features: Smoke Detector(s)
Location
- Region: Aurora
- Subdivision: Apache Mesa
Other
Other facts
- Listing terms: Cash,Conventional,FHA,VA Loan
- Ownership: Individual
Price history
| Date | Event | Price |
|---|---|---|
| 2/27/2025 | Sold | $445,000-0.9%$213/sqft |
Source: | ||
| 1/31/2025 | Pending sale | $449,000$215/sqft |
Source: | ||
| 1/16/2025 | Price change | $449,000-4.5%$215/sqft |
Source: | ||
| 11/16/2024 | Listed for sale | $470,000+61%$225/sqft |
Source: | ||
| 9/13/2024 | Listing removed | $2,750$1/sqft |
Source: Zillow Rentals | ||
Public tax history
| Year | Property taxes | Tax assessment |
|---|---|---|
| 2024 | $2,759 -1.5% | $29,681 -11.9% |
| 2023 | $2,800 +22.4% | $33,690 +52.7% |
| 2022 | $2,287 | $22,067 -2.8% |
Find assessor info on the county website
Neighborhood: Laredo Highline
Nearby schools
GreatSchools rating
- 3/10Laredo Elementary SchoolGrades: PK-5Distance: 0.4 mi
- 3/10East Middle SchoolGrades: 6-8Distance: 1 mi
- 2/10Hinkley High SchoolGrades: 9-12Distance: 0.8 mi
Schools provided by the listing agent
- Elementary: Laredo
- Middle: East
- High: Hinkley
- District: Adams-Arapahoe 28J
Source: REcolorado. This data may not be complete. We recommend contacting the local school district to confirm school assignments for this home.
Get a cash offer in 3 minutes
Find out how much your home could sell for in as little as 3 minutes with a no-obligation cash offer.
Estimated market value
$431,600
Get a cash offer in 3 minutes
Find out how much your home could sell for in as little as 3 minutes with a no-obligation cash offer.
Estimated market value
$431,600
