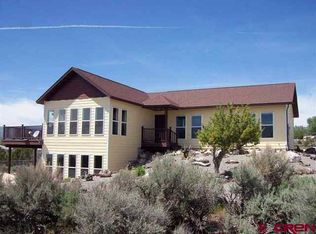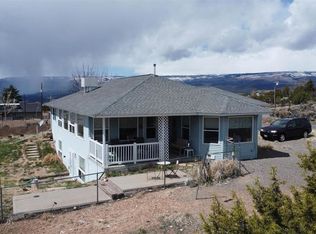Sold cren member
$435,000
16672 Cedar Lane, Cedaredge, CO 81413
3beds
2,002sqft
Stick Built
Built in 1978
2.11 Acres Lot
$395,900 Zestimate®
$217/sqft
$2,127 Estimated rent
Home value
$395,900
$360,000 - $435,000
$2,127/mo
Zestimate® history
Loading...
Owner options
Explore your selling options
What's special
Discover your dream home in Western Colorado! This charming ranch-style residence offers stunning mountain views of the Grand Mesa, the largest flat top mesa in the world, the San Juan Mountains, the West Elks Mountains and the Uncompahgre Plateau. Wake up to breathtaking vistas every day. Spacious 2,002+- square feet of living space. Three (3) cozy bedrooms with one full bath for quests and one 3/4 bath off of master bedroom. Living room has a free standing wood burning stove with plenty of windows for south facing light. Large 23' x 21' family room, ideal for entertaining or can be used as a game room. Detached two-car garage with ample storage and parking. Plenty of outdoor space to park an RV or other recreational vehicles. Enjoy serene, private surroundings on this 2.11+- acres while relaxing in your covered outside hot tub. The Grand Mesa is within a 30 minute drive to over 300+- lakes, fishing, hiking, camping, cross-country skiing, snowshoeing, etc. Close to town and all amenities: doctors, dentists, restaurants, entertaining and art exhibits via the Grand Mesa Art Center. Contact us today to schedule a viewing! "Come Share Paradise With Friends and Neighbors".
Zillow last checked: 8 hours ago
Listing updated: December 19, 2024 at 06:16pm
Listed by:
Cynthia Streza O:970-856-6900,
Deer Creek Village Realty, LLC
Bought with:
Kim Guthrie-Burch
RE/MAX Today
Source: CREN,MLS#: 816850
Facts & features
Interior
Bedrooms & bathrooms
- Bedrooms: 3
- Bathrooms: 2
- Full bathrooms: 1
- 3/4 bathrooms: 1
Primary bedroom
- Area: 156
- Dimensions: 13 x 12
Bedroom 2
- Area: 130
- Dimensions: 10.83 x 12
Bedroom 3
- Area: 149.81
- Dimensions: 11.75 x 12.75
Dining room
- Features: Kitchen Bar, Kitchen/Dining
- Area: 154
- Dimensions: 14 x 11
Family room
- Area: 483
- Dimensions: 23 x 21
Kitchen
- Area: 132
- Dimensions: 12 x 11
Living room
- Area: 310.38
- Dimensions: 19.5 x 15.92
Cooling
- Window Unit(s), Ceiling Fan(s)
Appliances
- Included: Range Top, Refrigerator, Dishwasher, Washer, Dryer, Disposal
- Laundry: W/D Hookup
Features
- Ceiling Fan(s)
- Flooring: Carpet-Partial, Tile
- Has fireplace: Yes
- Fireplace features: Free Standing, Living Room, Wood Burning Stove, Wood Stove
Interior area
- Total structure area: 2,002
- Total interior livable area: 2,002 sqft
Property
Parking
- Total spaces: 2
- Parking features: Detached Garage, Garage Door Opener
- Garage spaces: 2
Features
- Levels: One
- Stories: 1
- Patio & porch: Patio, Covered Porch
- Has spa: Yes
- Spa features: Hot Tub
- Has view: Yes
- View description: Mountain(s)
Lot
- Size: 2.11 Acres
Details
- Additional structures: Garage(s)
- Parcel number: 319328101005
- Zoning description: Residential Single Family
Construction
Type & style
- Home type: SingleFamily
- Architectural style: Ranch
- Property subtype: Stick Built
Materials
- Wood Frame, Wood Siding
- Foundation: Slab
- Roof: Metal
Condition
- New construction: No
- Year built: 1978
Utilities & green energy
- Sewer: Septic Tank
- Water: Public
- Utilities for property: Electricity Connected, Internet, Phone - Cell Reception
Community & neighborhood
Location
- Region: Cedaredge
- Subdivision: Sage & Cedars
Other
Other facts
- Road surface type: Paved
Price history
| Date | Event | Price |
|---|---|---|
| 12/19/2024 | Sold | $435,000-7.2%$217/sqft |
Source: | ||
| 11/25/2024 | Contingent | $469,000$234/sqft |
Source: | ||
| 10/28/2024 | Price change | $469,000-2.1%$234/sqft |
Source: | ||
| 9/30/2024 | Price change | $479,000-2.1%$239/sqft |
Source: | ||
| 8/20/2024 | Price change | $489,500-2%$245/sqft |
Source: | ||
Public tax history
| Year | Property taxes | Tax assessment |
|---|---|---|
| 2024 | $761 -10.3% | $19,555 -12.9% |
| 2023 | $848 -0.3% | $22,450 +6.6% |
| 2022 | $851 | $21,066 -2.8% |
Find assessor info on the county website
Neighborhood: 81413
Nearby schools
GreatSchools rating
- 5/10Cedaredge Elementary SchoolGrades: PK-5Distance: 1.5 mi
- 5/10Cedaredge Middle SchoolGrades: 6-8Distance: 1.2 mi
- 6/10Cedaredge High SchoolGrades: 9-12Distance: 1.1 mi
Schools provided by the listing agent
- Elementary: Cedaredge K-5
- Middle: Cedaredge 6-8
- High: Cedaredge 9-12
Source: CREN. This data may not be complete. We recommend contacting the local school district to confirm school assignments for this home.

Get pre-qualified for a loan
At Zillow Home Loans, we can pre-qualify you in as little as 5 minutes with no impact to your credit score.An equal housing lender. NMLS #10287.

