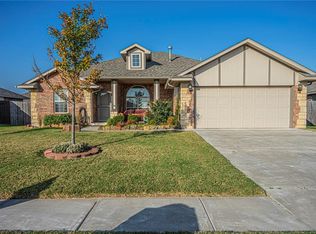Sold for $269,500 on 12/17/25
Zestimate®
$269,500
1667 Wellington Rd, Newcastle, OK 73065
3beds
1,778sqft
Single Family Residence
Built in 2015
7,087.21 Square Feet Lot
$269,500 Zestimate®
$152/sqft
$1,832 Estimated rent
Home value
$269,500
$256,000 - $283,000
$1,832/mo
Zestimate® history
Loading...
Owner options
Explore your selling options
What's special
WELCOME TO THIS BEAUTIFULLY WELL MAINTAINED, ONE OWNER HOME LOCATED IN THE HIGHLY SOUGHT AFTER FARMINGTON ADDITION. THOUGHTFULLY UPGRADED AND METICULOUSLY CARED FOR, THIS HOME IS READY FOR IT'S NEXT FAMILY TO ENJOY. FHA ASSUMABLE LOAN AT 3.625%.
STEP INSIDE AND FALL IN LOVE WIITH THE ENGINEERED HARD WOOD BAMBOO FLOORING THAT FLOWS SEAMLESSLY THROUGHOUT THE LIVING SPACES. SPACIOUS KITCHEN FEATURES GRANITE COUNTERTOPS, STAINLESS STEEL APPLIANCES, PAINTED CABINETRY, AND UPDATED HARDWARE . PERFECT FOR BOTH EVERYDAY LIVING AND ENTERTAINING.
ADDITIONAL UPDATES INCLUDE MODERN LIGHTING, NEWER TILE IN THE LAUNDRY ROOM, AND UPDATED PAINT ON WALLS AND TRIM THROUGHOUT THE HOME. THE MASTER SUITE OFFERS BOTH HIS AND HERS CLOSETS AND UPDAED TILE IN THE EN-SUITE BATHROOM, PROVIDING A PRIVATE AND RELAXING RETREAT.
THE EXTERIOR IS JUST AS IMPRESSIVE, WITH A LARGE BACKYARD IDEAL FOR OUTDOOR GATHERINGS, A $4300 12X10 SHED THAT WAS INSTALLED ONSITE IN JUNE 2025, AND A GENEROUSLY SIZED STORM SHELTER LOCATED IN THE GARAGE FOR PEACE OF MIND ALSO INSTALLED IN JUNE OF 2025. THE ROOF WAS REPLACED IN 2021 WITH HIGH IMPACT LEVEL 4 SHINGLES, OFFERING ENHANCED DURABILITY AND PROTECTION. THERE IS OVER $7000 WORTH OF SECURITY IN THE VIVINT SECURITY SYSTEM. SELLER WILL TAKE IF BUYER DOES NOT WANT.
LOCATED WITHIN THE DESIRABLE NEWCASTLE SCHOOL DISTRICT AND OFFERS AN EXCEPTIONAL BLEND OF COMFORT, STYLE, AND FUNCTIONALITY.
FRESH PAINT OR TOUCH UPS THROUGHOUT THE HOME. FRONT & BACK FENCE REPLACED 08/2025. CARPET AND PAD REPLACED IN 08/2025!
A NEIGHBORHOOD PLAYGROUND!
DON'T MISS YOUR CHANCE TO MAKE IT YOURS!!
Zillow last checked: 8 hours ago
Listing updated: December 18, 2025 at 07:01pm
Listed by:
Rhonda Cochrane 405-613-4283,
Dillard Cies Real Estate
Bought with:
Non MLS Member
Non-Member Firm
Source: MLSOK/OKCMAR,MLS#: 1182121
Facts & features
Interior
Bedrooms & bathrooms
- Bedrooms: 3
- Bathrooms: 2
- Full bathrooms: 2
Primary bedroom
- Description: Ceiling Fan,Full Bath,Walk In Closet
Bedroom
- Description: Ceiling Fan
Bedroom
- Description: Ceiling Fan
Bathroom
- Description: Double Vanities,Full Bath,Garden Tub,Shower
Bathroom
- Description: Full Bath
Dining room
- Description: Kitchen
Kitchen
- Description: Breakfast Bar
Living room
- Description: Ceiling Fan,Fireplace
Heating
- Central
Cooling
- Has cooling: Yes
Appliances
- Included: Dishwasher, Disposal, Microwave, Refrigerator, Water Heater, Free-Standing Electric Oven, Free-Standing Electric Range
Features
- Flooring: Carpet, Tile, Wood
- Number of fireplaces: 1
- Fireplace features: Gas Log
Interior area
- Total structure area: 1,778
- Total interior livable area: 1,778 sqft
Property
Parking
- Total spaces: 2
- Parking features: Garage
- Garage spaces: 2
Features
- Levels: One
- Stories: 1
- Patio & porch: Patio
- Fencing: Wood
Lot
- Size: 7,087 sqft
- Features: Interior Lot
Details
- Additional structures: Outbuilding
- Parcel number: 1667NONEWellington73065
- Special conditions: None
Construction
Type & style
- Home type: SingleFamily
- Architectural style: Traditional
- Property subtype: Single Family Residence
Materials
- Brick
- Foundation: Slab
- Roof: Composition
Condition
- Year built: 2015
Utilities & green energy
- Utilities for property: Cable Available
Community & neighborhood
Location
- Region: Newcastle
HOA & financial
HOA
- Has HOA: Yes
- HOA fee: $250 annually
- Services included: Maintenance
Price history
| Date | Event | Price |
|---|---|---|
| 12/17/2025 | Sold | $269,500$152/sqft |
Source: | ||
| 11/17/2025 | Pending sale | $269,500$152/sqft |
Source: | ||
| 11/9/2025 | Price change | $269,500-1.8%$152/sqft |
Source: | ||
| 9/18/2025 | Price change | $274,500-1.8%$154/sqft |
Source: | ||
| 8/29/2025 | Price change | $279,500-1.8%$157/sqft |
Source: | ||
Public tax history
Tax history is unavailable.
Neighborhood: 73065
Nearby schools
GreatSchools rating
- 8/10Newcastle Early Childhood CenterGrades: PK-1Distance: 1.5 mi
- 6/10Newcastle Middle SchoolGrades: 6-8Distance: 1.3 mi
- 7/10Newcastle High SchoolGrades: 9-12Distance: 1.6 mi
Schools provided by the listing agent
- Elementary: Newcastle Early Childhood Ctr
- Middle: Newcastle MS
- High: Newcastle HS
Source: MLSOK/OKCMAR. This data may not be complete. We recommend contacting the local school district to confirm school assignments for this home.
Get a cash offer in 3 minutes
Find out how much your home could sell for in as little as 3 minutes with a no-obligation cash offer.
Estimated market value
$269,500
Get a cash offer in 3 minutes
Find out how much your home could sell for in as little as 3 minutes with a no-obligation cash offer.
Estimated market value
$269,500
