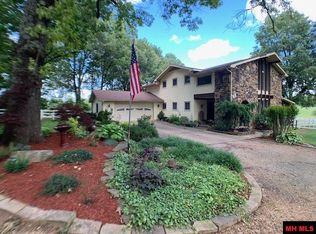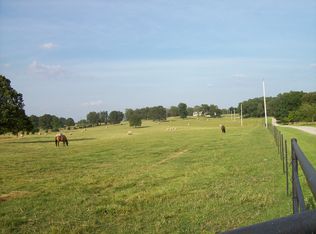Where do I start? From the gated entryway as it winds down the paved driveway, to the magnificent, home nestled on 42.58 acres m/l of mostly pasture with scattered hardwood. Words don't describe the feeling as you view this 5800+ SF exquisite home that has been decorated with every detail carefully throughout. It truly dazzles the sense! Truly a polished diamond of a home and property. As good as it gets!
This property is off market, which means it's not currently listed for sale or rent on Zillow. This may be different from what's available on other websites or public sources.


