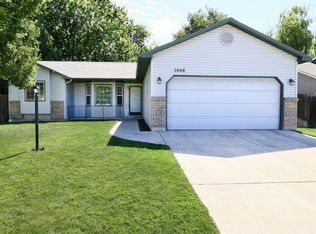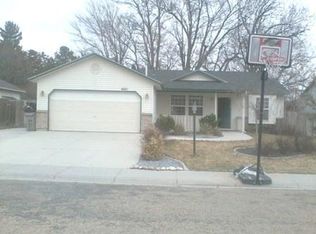Sold
Price Unknown
1667 S Kimball Way, Boise, ID 83709
4beds
3baths
2,554sqft
Single Family Residence
Built in 2019
0.26 Acres Lot
$817,300 Zestimate®
$--/sqft
$2,733 Estimated rent
Home value
$817,300
$760,000 - $875,000
$2,733/mo
Zestimate® history
Loading...
Owner options
Explore your selling options
What's special
SINGLE LEVEL LIVING w/TWO main-level Primary suites!! This floor plan nails it! Featuring a welcoming courtyard, covered back patio, a main-level primary suite AND A large guest suite which provides privacy and comfort for your guests. Two add'l bedrooms also offering privacy away from main living space in this must see floor plan . Open great room with a gas fireplace. The kitchen features a gas stove, large pantry, upgraded stainless appliances, gorgeous cabinetry with Quartz countertops. Surround everyone around the large island or eat in the dining room that flows seamlessly into the living area, making it perfect for entertaining. The primary suite is a true retreat, offering a spacious layout with a luxurious en-suite bathroom featuring dual vanities, a soaking tub, and a walk-in shower. Step outside to the covered back patio, where you can enjoy the beautifully landscaped fenced backyard included is the fully functioning greenhouse and raised flower beds. The large 4 car garage will not disappoint.
Zillow last checked: 8 hours ago
Listing updated: July 31, 2025 at 04:33pm
Listed by:
Nikki Whiting 208-891-3910,
Silvercreek Realty Group,
Kylee Whiting 208-971-5104,
Silvercreek Realty Group
Bought with:
Jennifer Stacey
John L Scott Downtown
Source: IMLS,MLS#: 98940562
Facts & features
Interior
Bedrooms & bathrooms
- Bedrooms: 4
- Bathrooms: 3
- Main level bathrooms: 3
- Main level bedrooms: 4
Primary bedroom
- Level: Main
- Area: 252
- Dimensions: 18 x 14
Bedroom 2
- Level: Main
- Area: 209
- Dimensions: 19 x 11
Bedroom 3
- Level: Main
- Area: 130
- Dimensions: 10 x 13
Bedroom 4
- Level: Main
- Area: 195
- Dimensions: 15 x 13
Dining room
- Level: Main
- Area: 153
- Dimensions: 9 x 17
Kitchen
- Level: Main
- Area: 255
- Dimensions: 17 x 15
Living room
- Level: Main
- Area: 322
- Dimensions: 23 x 14
Heating
- Forced Air, Natural Gas
Cooling
- Central Air
Appliances
- Included: Gas Water Heater, Dishwasher, Disposal, Microwave, Oven/Range Built-In, Water Softener Owned, Gas Oven, Gas Range
Features
- Bath-Master, Bed-Master Main Level, Guest Room, Split Bedroom, Den/Office, Formal Dining, Two Master Bedrooms, Double Vanity, Walk-In Closet(s), Breakfast Bar, Pantry, Kitchen Island, Quartz Counters, Number of Baths Main Level: 3
- Flooring: Tile, Carpet, Engineered Wood Floors
- Has basement: No
- Has fireplace: Yes
- Fireplace features: Gas
Interior area
- Total structure area: 2,554
- Total interior livable area: 2,554 sqft
- Finished area above ground: 2,554
Property
Parking
- Total spaces: 4
- Parking features: Attached, Tandem
- Attached garage spaces: 4
Features
- Levels: One
- Patio & porch: Covered Patio/Deck
- Fencing: Vinyl,Wood
Lot
- Size: 0.26 Acres
- Features: 10000 SF - .49 AC, Garden, Irrigation Available, Sidewalks, Auto Sprinkler System, Full Sprinkler System, Pressurized Irrigation Sprinkler System
Details
- Parcel number: R1479000080
Construction
Type & style
- Home type: SingleFamily
- Property subtype: Single Family Residence
Materials
- Frame, Stone, Stucco
- Foundation: Crawl Space
- Roof: Composition
Condition
- Year built: 2019
Details
- Builder name: Tresidio
Utilities & green energy
- Water: Public
- Utilities for property: Sewer Connected, Cable Connected, Broadband Internet
Green energy
- Green verification: HERS Index Score
Community & neighborhood
Location
- Region: Boise
- Subdivision: Maple Creek
HOA & financial
HOA
- Has HOA: Yes
- HOA fee: $250 semi-annually
Other
Other facts
- Ownership: Fee Simple
Price history
Price history is unavailable.
Public tax history
| Year | Property taxes | Tax assessment |
|---|---|---|
| 2025 | $5,043 -2.5% | $734,200 +7.9% |
| 2024 | $5,172 -9.3% | $680,700 +2.1% |
| 2023 | $5,704 +14.8% | $666,600 -14.8% |
Find assessor info on the county website
Neighborhood: Southwest Ada County
Nearby schools
GreatSchools rating
- 6/10Maple Grove Elementary SchoolGrades: PK-6Distance: 0.9 mi
- 4/10West Junior High SchoolGrades: 7-9Distance: 1.4 mi
- 7/10Borah Senior High SchoolGrades: 9-12Distance: 2.1 mi
Schools provided by the listing agent
- Elementary: Maple Grove
- Middle: West Boise Jr
- High: Borah
- District: Boise School District #1
Source: IMLS. This data may not be complete. We recommend contacting the local school district to confirm school assignments for this home.

