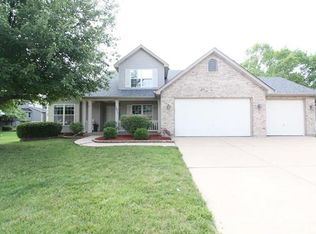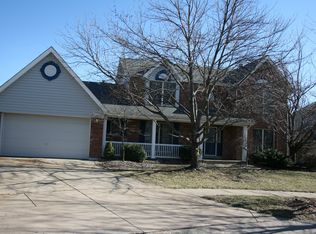Closed
Listing Provided by:
Ashley J Bahr 636-373-0194,
Coldwell Banker Realty - Gundaker,
Ashley J Lewis 636-295-7058,
Coldwell Banker Realty - Gundaker
Bought with: Worth Clark Realty
Price Unknown
1667 Rodeo Dr, Saint Charles, MO 63303
3beds
2,169sqft
Single Family Residence
Built in 1992
10,018.8 Square Feet Lot
$385,000 Zestimate®
$--/sqft
$2,491 Estimated rent
Home value
$385,000
$358,000 - $416,000
$2,491/mo
Zestimate® history
Loading...
Owner options
Explore your selling options
What's special
This charming ranch offers spacious, comfortable living with a well-thought-out divided bedroom floor plan. Relax in the large living room, complete with a cozy wood-burning fireplace. Enjoy meals in the formal dining room or the eat-in kitchen, which features ample counter space—perfect for cooking and entertaining. The primary suite offers TWO walk-in closets and a private en-suite bath. Main floor laundry room for convenience. Head downstairs to the finished lower level, where you'll find a rec room, bonus sleeping room or home office, and plenty of storage space. With a 3-car garage and fantastic curb appeal, this home is ready for you to move right in! Schedule your tour today!
Zillow last checked: 8 hours ago
Listing updated: April 28, 2025 at 04:27pm
Listing Provided by:
Ashley J Bahr 636-373-0194,
Coldwell Banker Realty - Gundaker,
Ashley J Lewis 636-295-7058,
Coldwell Banker Realty - Gundaker
Bought with:
Joshua W Jones, 2015018330
Worth Clark Realty
Source: MARIS,MLS#: 24065446 Originating MLS: St. Charles County Association of REALTORS
Originating MLS: St. Charles County Association of REALTORS
Facts & features
Interior
Bedrooms & bathrooms
- Bedrooms: 3
- Bathrooms: 3
- Full bathrooms: 2
- 1/2 bathrooms: 1
- Main level bathrooms: 2
- Main level bedrooms: 3
Primary bedroom
- Features: Floor Covering: Carpeting, Wall Covering: Some
- Level: Main
- Area: 240
- Dimensions: 16x15
Bedroom
- Features: Floor Covering: Carpeting, Wall Covering: Some
- Level: Main
- Area: 120
- Dimensions: 10x12
Bedroom
- Features: Floor Covering: Carpeting, Wall Covering: Some
- Level: Main
- Area: 120
- Dimensions: 10x12
Dining room
- Features: Floor Covering: Carpeting, Wall Covering: Some
- Level: Main
- Area: 154
- Dimensions: 11x14
Kitchen
- Features: Floor Covering: Ceramic Tile, Wall Covering: None
- Level: Main
- Area: 169
- Dimensions: 13x13
Laundry
- Features: Floor Covering: Ceramic Tile, Wall Covering: None
- Level: Main
- Area: 54
- Dimensions: 9x6
Living room
- Features: Floor Covering: Carpeting, Wall Covering: Some
- Level: Main
- Area: 400
- Dimensions: 25x16
Office
- Features: Floor Covering: Carpeting, Wall Covering: Some
- Level: Lower
- Area: 108
- Dimensions: 12x9
Recreation room
- Features: Floor Covering: Carpeting, Wall Covering: None
- Level: Lower
- Area: 375
- Dimensions: 25x15
Heating
- Forced Air, Natural Gas
Cooling
- Central Air, Electric
Appliances
- Included: Dishwasher, Disposal, Microwave, Electric Range, Electric Oven, Gas Water Heater
- Laundry: Main Level
Features
- Dining/Living Room Combo, Kitchen/Dining Room Combo, Open Floorplan, Vaulted Ceiling(s), Walk-In Closet(s), Custom Cabinetry, Eat-in Kitchen, Pantry, Solid Surface Countertop(s), Double Vanity, Lever Faucets, Separate Shower, Entrance Foyer
- Flooring: Carpet, Hardwood
- Doors: Panel Door(s), French Doors, Storm Door(s)
- Windows: Window Treatments, Tilt-In Windows
- Basement: Full,Partially Finished,Sleeping Area,Sump Pump
- Number of fireplaces: 1
- Fireplace features: Recreation Room, Blower Fan, Circulating, Wood Burning, Living Room
Interior area
- Total structure area: 2,169
- Total interior livable area: 2,169 sqft
- Finished area above ground: 1,656
- Finished area below ground: 513
Property
Parking
- Total spaces: 3
- Parking features: Attached, Garage, Garage Door Opener, Oversized
- Attached garage spaces: 3
Features
- Levels: One
- Patio & porch: Deck, Covered
Lot
- Size: 10,018 sqft
- Features: Level, Sprinklers In Front, Sprinklers In Rear
Details
- Parcel number: 300106239000017.0000000
- Special conditions: Standard
Construction
Type & style
- Home type: SingleFamily
- Architectural style: Traditional,Ranch
- Property subtype: Single Family Residence
Materials
- Brick, Vinyl Siding
Condition
- Year built: 1992
Utilities & green energy
- Sewer: Public Sewer
- Water: Public
- Utilities for property: Underground Utilities
Community & neighborhood
Security
- Security features: Smoke Detector(s)
Location
- Region: Saint Charles
- Subdivision: Wilshire Valley
HOA & financial
HOA
- HOA fee: $60 annually
- Services included: Other
Other
Other facts
- Listing terms: Cash,Conventional,FHA,VA Loan
- Ownership: Private
- Road surface type: Concrete
Price history
| Date | Event | Price |
|---|---|---|
| 11/18/2024 | Sold | -- |
Source: | ||
| 10/22/2024 | Pending sale | $375,000$173/sqft |
Source: | ||
| 10/18/2024 | Listed for sale | $375,000$173/sqft |
Source: | ||
| 8/24/2000 | Sold | -- |
Source: Public Record Report a problem | ||
Public tax history
| Year | Property taxes | Tax assessment |
|---|---|---|
| 2024 | $3,500 +0% | $58,993 |
| 2023 | $3,498 +11.7% | $58,993 +20.1% |
| 2022 | $3,133 | $49,128 |
Find assessor info on the county website
Neighborhood: 63303
Nearby schools
GreatSchools rating
- 4/10Fairmount Elementary SchoolGrades: K-5Distance: 2.4 mi
- 7/10Hollenbeck Middle SchoolGrades: 6-8Distance: 3.2 mi
- 8/10Francis Howell North High SchoolGrades: 9-12Distance: 0.4 mi
Schools provided by the listing agent
- Elementary: Fairmount Elem.
- Middle: Hollenbeck Middle
- High: Francis Howell North High
Source: MARIS. This data may not be complete. We recommend contacting the local school district to confirm school assignments for this home.
Get a cash offer in 3 minutes
Find out how much your home could sell for in as little as 3 minutes with a no-obligation cash offer.
Estimated market value
$385,000

