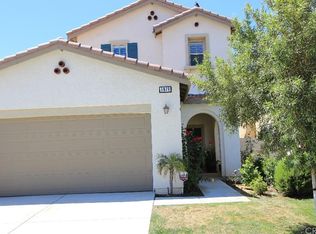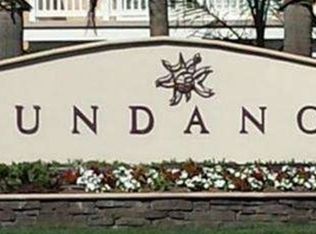Sold for $500,000 on 05/17/23
Listing Provided by:
Jean-Carlo Fernandez DRE #02001642 626-408-1280,
Compass
Bought with: eXp Realty of Southern California, Inc.
$500,000
1667 Rigel St, Beaumont, CA 92223
4beds
2,141sqft
Single Family Residence
Built in 2005
4,356 Square Feet Lot
$505,500 Zestimate®
$234/sqft
$2,932 Estimated rent
Home value
$505,500
$480,000 - $531,000
$2,932/mo
Zestimate® history
Loading...
Owner options
Explore your selling options
What's special
Beautiful four-bedroom, two-and-a-half-bathroom home in a tranquil interior location. With its open floor plan, this spacious property is perfect for entertaining. Features include a light-filled living room, a gourmet kitchen with a dining area, and a cozy family room complete with a fireplace.
The primary suite is the perfect retreat with a walk-in closet, dual sinks, a soaking tub, and a separate shower. Three additional spacious bedrooms and a full bathroom complete the upstairs.
With direct access from the two-car attached garage, convenience is at your fingertips. The large backyard is ideal for outdoor gatherings and relaxation. This home is digitally staged, allowing you to envision yourself easily in this beautiful space. Fall in love with this incredible property.
Zillow last checked: 8 hours ago
Listing updated: May 18, 2023 at 11:33am
Listing Provided by:
Jean-Carlo Fernandez DRE #02001642 626-408-1280,
Compass
Bought with:
John Alagna, DRE #02073190
eXp Realty of Southern California, Inc.
Source: CRMLS,MLS#: AR23066953 Originating MLS: California Regional MLS
Originating MLS: California Regional MLS
Facts & features
Interior
Bedrooms & bathrooms
- Bedrooms: 4
- Bathrooms: 3
- Full bathrooms: 2
- 1/2 bathrooms: 1
- Main level bathrooms: 1
Heating
- Central
Cooling
- Central Air
Appliances
- Included: Range Hood
- Laundry: Inside, Upper Level
Features
- Ceiling Fan(s), Granite Counters, High Ceilings, Storage, All Bedrooms Up, Primary Suite, Walk-In Closet(s)
- Flooring: Carpet, See Remarks, Tile
- Has fireplace: Yes
- Fireplace features: Family Room
- Common walls with other units/homes: No Common Walls
Interior area
- Total interior livable area: 2,141 sqft
Property
Parking
- Total spaces: 2
- Parking features: Door-Multi, Direct Access, Driveway Level, Driveway, Garage Faces Front, Garage, One Space
- Attached garage spaces: 2
Features
- Levels: Two
- Stories: 2
- Entry location: North Front Door
- Pool features: None
- Spa features: None
- Has view: Yes
- View description: Mountain(s)
Lot
- Size: 4,356 sqft
- Features: 0-1 Unit/Acre, Back Yard, Front Yard, Lawn, Sprinkler System
Details
- Parcel number: 419551025
- Special conditions: Standard
Construction
Type & style
- Home type: SingleFamily
- Property subtype: Single Family Residence
Condition
- Updated/Remodeled
- New construction: No
- Year built: 2005
Utilities & green energy
- Electric: Standard
- Sewer: Public Sewer
- Water: Public
- Utilities for property: Cable Connected, Electricity Connected, Natural Gas Connected, Phone Connected, Sewer Connected, See Remarks, Water Connected
Community & neighborhood
Community
- Community features: Curbs
Location
- Region: Beaumont
- Subdivision: ,Sundance Community
HOA & financial
HOA
- Has HOA: Yes
- HOA fee: $47 monthly
- Amenities included: Playground
- Association name: Sundance Community Association
- Association phone: 800-369-7260
Other
Other facts
- Listing terms: Submit
Price history
| Date | Event | Price |
|---|---|---|
| 5/17/2023 | Sold | $500,000+2.2%$234/sqft |
Source: | ||
| 4/28/2023 | Contingent | $489,000$228/sqft |
Source: | ||
| 4/21/2023 | Listed for sale | $489,000+49.5%$228/sqft |
Source: | ||
| 11/18/2005 | Sold | $327,000$153/sqft |
Source: Public Record Report a problem | ||
Public tax history
| Year | Property taxes | Tax assessment |
|---|---|---|
| 2025 | $8,849 +1.6% | $520,200 +2% |
| 2024 | $8,707 +12% | $510,000 +18.8% |
| 2023 | $7,775 +2.7% | $429,225 +3.1% |
Find assessor info on the county website
Neighborhood: 92223
Nearby schools
GreatSchools rating
- 8/10Sundance Elementary SchoolGrades: K-5Distance: 0.3 mi
- 4/10San Gorgonio Middle SchoolGrades: 6-8Distance: 1.5 mi
- 6/10Beaumont Senior High SchoolGrades: 9-12Distance: 2.7 mi
Get a cash offer in 3 minutes
Find out how much your home could sell for in as little as 3 minutes with a no-obligation cash offer.
Estimated market value
$505,500
Get a cash offer in 3 minutes
Find out how much your home could sell for in as little as 3 minutes with a no-obligation cash offer.
Estimated market value
$505,500

