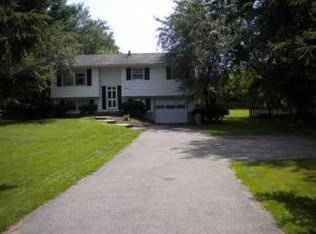RARE FIND! PRIVATE 8.4 ACRE SETTING FOR THIS CUSTOM BUILT 2,621 SQ.FT. BRICK RANCH! FULL FRONT PORCH! OPEN FLOOR PLAN! ARCHWAYS! SOARING CEILINGS! SKYLTS! NAT. WOOD TRIM THRU-OUT! FRESH INTERIOR PAINT! 4-BEDRM *3-FULL TILED BATHS! SPACIOUS EAT-IN KITCHEN W/ ISLAND, QUALITY WOOD CABINETRY, & TILE FLR OPENS TO FAMILY RM W/STONE FRPL, VAULTED CEILING * EXPANSIVE LIVING/DINING RM COMBO W/2-SIDED FRPL & VAULTED CEIL *MSTR BEDRM W/CATH CEIL, NEW FLOORING, TRAPEZOID WINDOWS, PRIV. BATH *1ST FLR LAUND *4TH BEDRM/OFFICE/3RD BATH @ OPPOSITE END OF HOUSE -COULD BE IN-LAW *C-VAC *C-AIR *HI-EFF FURNACE 2015 *WATER HTR 2016 *RECENT ROOF *2-STAIRWAYS TO GIGANTIC BASEMT REC-RM, WORKSHOP, & TRUE WALKOUT TO PATIO * LG BACKYD DECK *BONUS 30 x 30 BLOCK OUTBLDG *ALL APPLIANCES INCLUDED! MORE!
This property is off market, which means it's not currently listed for sale or rent on Zillow. This may be different from what's available on other websites or public sources.
