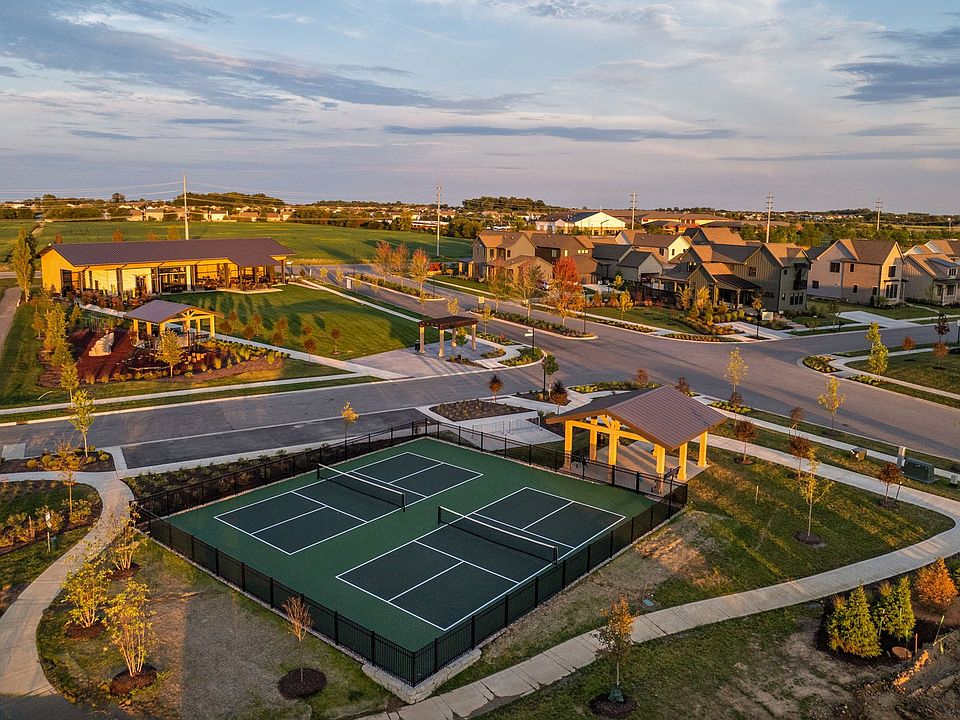Step onto the inviting front porch and into a beautifully designed open floor plan that radiates warmth and natural light. The spacious great room, framed by expansive windows, creates an airy and welcoming ambiance. A gourmet eat-in kitchen boasts sleek quartz countertops, a generously sized island, and abundant cabinet storage with access to the covered lanai for outdoor/indoor living. Adjacent to the kitchen, a sunlit harvest room offers additional seating. Upstairs, a private office with sliding doors provides a quiet retreat for work or study. Three well-appointed bedrooms include a luxurious owner's suite, complete with a spa-like bath featuring a tiled shower, double sinks, and two walk-in closets. Completing this home is a convenient rear-load two-car garage blending function and style effortlessly. Do not miss all Midland has to offer with the resort style pool and splash pad, pickle ball and sports courts, outdoor events and so much more!
Active
$550,000
1667 Midland Main St, Westfield, IN 46074
3beds
1,915sqft
Residential, Single Family Residence
Built in 2025
4,356 sqft lot
$-- Zestimate®
$287/sqft
$100/mo HOA
What's special
Resort style poolSleek quartz countertopsSpacious great roomDouble sinksSpa-like bathSunlit harvest roomInviting front porch
- 149 days
- on Zillow |
- 502 |
- 34 |
Zillow last checked: 7 hours ago
Listing updated: April 30, 2025 at 12:54pm
Listing Provided by:
Justin Steill jsteill@bhhsin.com,
Berkshire Hathaway Home,
Charity Humphrey,
Berkshire Hathaway Home
Source: MIBOR as distributed by MLS GRID,MLS#: 22013972
Travel times
Schedule tour
Select your preferred tour type — either in-person or real-time video tour — then discuss available options with the builder representative you're connected with.
Select a date
Open house
Facts & features
Interior
Bedrooms & bathrooms
- Bedrooms: 3
- Bathrooms: 3
- Full bathrooms: 2
- 1/2 bathrooms: 1
- Main level bathrooms: 1
Primary bedroom
- Features: Carpet
- Level: Upper
- Area: 238 Square Feet
- Dimensions: 14X17
Bedroom 2
- Features: Carpet
- Level: Upper
- Area: 140 Square Feet
- Dimensions: 10X14
Bedroom 3
- Features: Carpet
- Level: Upper
- Area: 110 Square Feet
- Dimensions: 11X10
Dining room
- Features: Vinyl Plank
- Level: Main
- Area: 130 Square Feet
- Dimensions: 10X13
Great room
- Features: Vinyl Plank
- Level: Main
- Area: 288 Square Feet
- Dimensions: 18X16
Kitchen
- Features: Vinyl Plank
- Level: Main
- Area: 144 Square Feet
- Dimensions: 9X16
Laundry
- Features: Vinyl Plank
- Level: Upper
- Area: 42 Square Feet
- Dimensions: 6X7
Office
- Features: Vinyl Plank
- Level: Upper
- Area: 66 Square Feet
- Dimensions: 11X6
Heating
- Forced Air
Appliances
- Included: Dishwasher, Disposal, MicroHood, Gas Oven, Tankless Water Heater
- Laundry: Connections All, Upper Level
Features
- Attic Access, Breakfast Bar, High Ceilings, Tray Ceiling(s), Kitchen Island, Entrance Foyer, Eat-in Kitchen, Pantry, Smart Thermostat, Walk-In Closet(s)
- Windows: Screens
- Has basement: No
- Attic: Access Only
- Number of fireplaces: 1
- Fireplace features: Great Room
Interior area
- Total structure area: 1,915
- Total interior livable area: 1,915 sqft
Property
Parking
- Total spaces: 2
- Parking features: Attached, Concrete, Garage Door Opener, Rear/Side Entry
- Attached garage spaces: 2
- Details: Garage Parking Other(Garage Door Opener, Keyless Entry)
Features
- Levels: Two
- Stories: 2
- Patio & porch: Covered
- Exterior features: Lighting
Lot
- Size: 4,356 sqft
- Features: Curbs, Sidewalks, Storm Sewer, Trees-Small (Under 20 Ft)
Details
- Parcel number: 290904008008000015
- Special conditions: Sales Disclosure Not Required
- Horse amenities: None
Construction
Type & style
- Home type: SingleFamily
- Architectural style: Traditional
- Property subtype: Residential, Single Family Residence
Materials
- Brick, Cement Siding
- Foundation: Slab
Condition
- New Construction
- New construction: Yes
- Year built: 2025
Details
- Builder name: Estridge
Utilities & green energy
- Water: Municipal/City
Community & HOA
Community
- Subdivision: Midland
HOA
- Has HOA: Yes
- Amenities included: Game Court Exterior, Insurance, Jogging Path, Maintenance, Meeting Room, Park, Party Room, Playground, Pond Seasonal, Pool, Snow Removal, Trail(s)
- Services included: Association Builder Controls, Entrance Common, Insurance, Maintenance, ParkPlayground, Snow Removal, Walking Trails
- HOA fee: $100 monthly
Location
- Region: Westfield
Financial & listing details
- Price per square foot: $287/sqft
- Annual tax amount: $36
- Date on market: 12/6/2024
About the community
PoolPlaygroundLakePond+ 4 more
Midland is not for those who are just looking for a new home. Midland is for those that are looking for a whole new place. A place with parks to play at. A place with trails to stroll down. A place with concerts to dance at. A place to connect. Yes, you will find a home look and floorplan like no other in Central Indiana, but it is Midland's focus on nature, activity, and connectivity that will make your new place feel like home.
Source: Estridge

