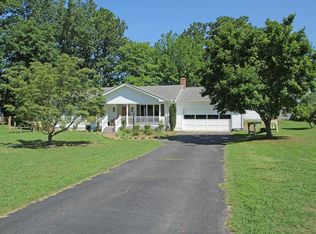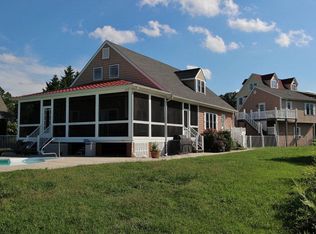Sold for $858,500
$858,500
1667 Locust Grove Rd, Topping, VA 23169
4beds
4,185sqft
Single Family Residence
Built in 2006
0.78 Acres Lot
$865,200 Zestimate®
$205/sqft
$4,742 Estimated rent
Home value
$865,200
Estimated sales range
Not available
$4,742/mo
Zestimate® history
Loading...
Owner options
Explore your selling options
What's special
This Wonderful 4 story home with elevator, has stunning views of Meachums creek and the Rappahannock river. The primary suite with wood floors has access to a private porch and an attached den with gas fireplace. Eat-in kitchen with 2 new dishwasher's, quartz counter tops, and pantry. Family room with gas fireplace and wood floors. Kitchen and family room overlook huge covered porch with gorgeous views of the river and islands. Office with wood floors, fireplace and half bath. Great room on top level with wood floors and half bath. Breezeway from main house connects to Guest house. Guest house has a kitchen, 2 bedrooms and family room. Screen porch over looks 3 year old pool. The main house has an oversized garage. One bay is extra tall with a garage door that can accommodate an RV or boat. Boathouse with boat lift. Whole house generator.
Zillow last checked: 8 hours ago
Listing updated: November 25, 2025 at 01:28pm
Listed by:
Laura Martin info@srmfre.com,
Shaheen Ruth Martin & Fonville
Bought with:
Hunter Law, 0225199071
IsaBell K. Horsley Real Estate
Source: CVRMLS,MLS#: 2521854 Originating MLS: Central Virginia Regional MLS
Originating MLS: Central Virginia Regional MLS
Facts & features
Interior
Bedrooms & bathrooms
- Bedrooms: 4
- Bathrooms: 6
- Full bathrooms: 3
- 1/2 bathrooms: 3
Primary bedroom
- Description: Wood floors. FP
- Level: Second
- Dimensions: 0 x 0
Bedroom 2
- Description: Wood floors.
- Level: Second
- Dimensions: 0 x 0
Bedroom 3
- Level: First
- Dimensions: 0 x 0
Bedroom 4
- Level: First
- Dimensions: 0 x 0
Dining room
- Description: Wood floors open to kitchen.
- Level: Third
- Dimensions: 0 x 0
Family room
- Description: Wood floors. FP
- Level: Third
- Dimensions: 0 x 0
Foyer
- Description: Wood floors
- Level: Second
- Dimensions: 0 x 0
Other
- Description: Tub & Shower
- Level: First
Other
- Description: Tub & Shower
- Level: Second
Great room
- Description: Half bath. Wood floors.
- Level: Fourth
- Dimensions: 0 x 0
Half bath
- Level: Fourth
Half bath
- Level: First
Half bath
- Level: Third
Laundry
- Description: Wood floors
- Level: Second
- Dimensions: 0 x 0
Office
- Description: Wood floors. FP
- Level: Third
- Dimensions: 0 x 0
Recreation
- Description: Overlooks pool and screen porch.
- Level: First
- Dimensions: 0 x 0
Heating
- Electric, Forced Air, Propane, Zoned
Cooling
- Electric, Zoned
Appliances
- Included: Dryer, Dishwasher, Electric Cooking, Electric Water Heater, Refrigerator, Stove
- Laundry: Washer Hookup, Dryer Hookup
Features
- Bedroom on Main Level, Ceiling Fan(s), Dining Area, Double Vanity, Eat-in Kitchen, Fireplace, Granite Counters, High Ceilings, Kitchen Island, Laminate Counters, Bath in Primary Bedroom, Pantry
- Flooring: Tile, Wood
- Has basement: No
- Attic: Pull Down Stairs
- Number of fireplaces: 3
- Fireplace features: Gas
Interior area
- Total interior livable area: 4,185 sqft
- Finished area above ground: 4,185
- Finished area below ground: 0
Property
Parking
- Total spaces: 2
- Parking features: Attached, Garage, Garage Door Opener, Oversized, Storage
- Attached garage spaces: 2
Accessibility
- Accessibility features: Accessible Elevator Installed, Grab Bars
Features
- Levels: Two and One Half
- Stories: 2
- Patio & porch: Balcony, Front Porch, Screened
- Exterior features: Breezeway
- Pool features: In Ground, Pool
- Fencing: Fenced,Partial
- Has view: Yes
- View description: Water
- Has water view: Yes
- Water view: Water
- Waterfront features: Creek, Dock Access, Mooring, Water Access, Waterfront
Lot
- Size: 0.78 Acres
- Features: Level, Waterfront
Details
- Additional structures: Boat House
- Parcel number: 29A49A
- Zoning description: LDR
- Special conditions: Other
- Other equipment: Generator
Construction
Type & style
- Home type: SingleFamily
- Architectural style: Colonial
- Property subtype: Single Family Residence
Materials
- Aluminum Siding, Block, Drywall, Concrete, Vinyl Siding
- Foundation: Slab
- Roof: Composition
Condition
- Resale
- New construction: No
- Year built: 2006
Utilities & green energy
- Sewer: Septic Tank
- Water: Well
Community & neighborhood
Location
- Region: Topping
- Subdivision: None
Other
Other facts
- Ownership: Other
Price history
| Date | Event | Price |
|---|---|---|
| 11/5/2025 | Sold | $858,500-4.6%$205/sqft |
Source: | ||
| 8/29/2025 | Pending sale | $899,950$215/sqft |
Source: | ||
| 8/4/2025 | Listed for sale | $899,950-3.7%$215/sqft |
Source: | ||
| 7/31/2025 | Listing removed | $935,000$223/sqft |
Source: | ||
| 7/18/2025 | Price change | $935,000-3.1%$223/sqft |
Source: | ||
Public tax history
| Year | Property taxes | Tax assessment |
|---|---|---|
| 2024 | $4,593 +11.3% | $752,900 |
| 2023 | $4,125 | $752,900 +11.3% |
| 2022 | $4,125 +16.7% | $676,200 +18.6% |
Find assessor info on the county website
Neighborhood: 23169
Nearby schools
GreatSchools rating
- 5/10Middlesex Elementary SchoolGrades: PK-5Distance: 2.7 mi
- 7/10St. Clare Walker Middle SchoolGrades: 6-8Distance: 2.4 mi
- 9/10Middlesex High SchoolGrades: 9-12Distance: 7.8 mi
Schools provided by the listing agent
- Elementary: Middlesex
- Middle: Middlesex
- High: Middlesex
Source: CVRMLS. This data may not be complete. We recommend contacting the local school district to confirm school assignments for this home.
Get pre-qualified for a loan
At Zillow Home Loans, we can pre-qualify you in as little as 5 minutes with no impact to your credit score.An equal housing lender. NMLS #10287.

