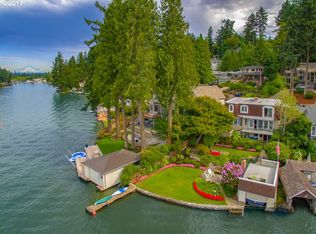Sold
$2,998,000
1667 Lake Front Rd, Lake Oswego, OR 97034
4beds
3,019sqft
Residential, Single Family Residence
Built in 1930
5,227.2 Square Feet Lot
$2,850,400 Zestimate®
$993/sqft
$6,526 Estimated rent
Home value
$2,850,400
$2.71M - $2.99M
$6,526/mo
Zestimate® history
Loading...
Owner options
Explore your selling options
What's special
First time EVER on the market! A spectacular Oswego Lake Cottage on a level lot with expansive Lake views and waterfrontage. An original with character and charm from top to bottom. Preserve what is here or create your own dream waterfront estate, either way you will have a dynamite location and property with some of Oswego best vistas. Located at the mouth of Lost Dog Creek you will enjoy this unique setting bordering an active creek/water shed as it enters into the Lake. Charm, tranquility and a setting that few others get to enjoy. 2 tax lots.
Zillow last checked: 8 hours ago
Listing updated: November 08, 2025 at 09:00pm
Listed by:
Justin Harnish harnish@harnishproperties.com,
Harnish Company Realtors,
Errol Bradley 503-807-1460,
Harnish Company Realtors
Bought with:
Sherine Beltran, 200706182
eXp Realty, LLC
Source: RMLS (OR),MLS#: 146143925
Facts & features
Interior
Bedrooms & bathrooms
- Bedrooms: 4
- Bathrooms: 3
- Full bathrooms: 2
- Partial bathrooms: 1
- Main level bathrooms: 2
Primary bedroom
- Features: Builtin Features, Double Closet
- Level: Upper
- Area: 273
- Dimensions: 21 x 13
Bedroom 2
- Features: Builtin Features, Hardwood Floors, Double Closet
- Level: Main
- Area: 156
- Dimensions: 13 x 12
Bedroom 3
- Features: Builtin Features, Closet
- Level: Upper
- Area: 154
- Dimensions: 14 x 11
Bedroom 4
- Features: Closet Organizer, Deck, Wainscoting
- Level: Upper
- Area: 196
- Dimensions: 14 x 14
Dining room
- Features: Beamed Ceilings, Builtin Features, Deck, Hardwood Floors, Sliding Doors
- Level: Main
- Area: 144
- Dimensions: 16 x 9
Family room
- Features: Beamed Ceilings, Fireplace, Hardwood Floors
- Level: Lower
- Area: 306
- Dimensions: 18 x 17
Kitchen
- Features: Hardwood Floors
- Level: Main
- Area: 160
- Width: 10
Living room
- Features: Beamed Ceilings, Fireplace, Hardwood Floors
- Level: Main
- Area: 306
- Dimensions: 18 x 17
Office
- Features: Builtin Features, Hardwood Floors
- Level: Main
- Area: 120
- Dimensions: 12 x 10
Heating
- Forced Air, Fireplace(s)
Cooling
- None
Appliances
- Included: Dishwasher, Disposal, Free-Standing Range, Free-Standing Refrigerator, Microwave, Stainless Steel Appliance(s), Electric Water Heater
- Laundry: Laundry Room
Features
- High Ceilings, High Speed Internet, Wainscoting, Built-in Features, Closet Organizer, Sink, Double Closet, Closet, Beamed Ceilings
- Flooring: Engineered Hardwood, Hardwood, Tile, Wall to Wall Carpet, Wood
- Doors: Sliding Doors
- Windows: Double Pane Windows, Vinyl Frames
- Basement: Crawl Space,Partial,Storage Space
- Number of fireplaces: 2
- Fireplace features: Wood Burning
Interior area
- Total structure area: 3,019
- Total interior livable area: 3,019 sqft
Property
Parking
- Total spaces: 1
- Parking features: Driveway, On Street, Garage Door Opener, Detached
- Garage spaces: 1
- Has uncovered spaces: Yes
Features
- Stories: 2
- Patio & porch: Deck, Patio
- Exterior features: Dock, Garden, Yard
- Fencing: Fenced
- Has view: Yes
- View description: Lake
- Has water view: Yes
- Water view: Lake
- Waterfront features: Lake
- Body of water: Oswego Lake
Lot
- Size: 5,227 sqft
- Features: Level, Private, Sprinkler, SqFt 5000 to 6999
Details
- Additional structures: Dock, ToolShed
- Additional parcels included: 00261228
- Parcel number: 00261219
Construction
Type & style
- Home type: SingleFamily
- Architectural style: Cottage,English
- Property subtype: Residential, Single Family Residence
Materials
- Shingle Siding
- Roof: Composition
Condition
- Resale
- New construction: No
- Year built: 1930
Utilities & green energy
- Gas: Gas
- Sewer: Public Sewer
- Water: Public
- Utilities for property: Cable Connected
Community & neighborhood
Location
- Region: Lake Oswego
- Subdivision: Oswego Lake Villas
HOA & financial
HOA
- Has HOA: Yes
- HOA fee: $2,490 annually
- Amenities included: Boat Slip, Commons
- Second HOA fee: $7,500 one time
Other
Other facts
- Listing terms: Cash,Conventional
- Road surface type: Paved
Price history
| Date | Event | Price |
|---|---|---|
| 9/30/2025 | Sold | $2,998,000-3.2%$993/sqft |
Source: | ||
| 8/22/2025 | Pending sale | $3,098,000$1,026/sqft |
Source: | ||
| 6/18/2025 | Listed for sale | $3,098,000+244.2%$1,026/sqft |
Source: | ||
| 5/14/2020 | Listing removed | $3,725$1/sqft |
Source: The Garcia Group Report a problem | ||
| 2/22/2020 | Price change | $3,725-13.4%$1/sqft |
Source: The Garcia Group Report a problem | ||
Public tax history
Tax history is unavailable.
Find assessor info on the county website
Neighborhood: 97034
Nearby schools
GreatSchools rating
- 9/10Hallinan Elementary SchoolGrades: K-5Distance: 0.8 mi
- 6/10Lakeridge Middle SchoolGrades: 6-8Distance: 2.5 mi
- 9/10Lakeridge High SchoolGrades: 9-12Distance: 1.2 mi
Schools provided by the listing agent
- Elementary: Hallinan
- Middle: Lakeridge
- High: Lakeridge
Source: RMLS (OR). This data may not be complete. We recommend contacting the local school district to confirm school assignments for this home.
Get a cash offer in 3 minutes
Find out how much your home could sell for in as little as 3 minutes with a no-obligation cash offer.
Estimated market value
$2,850,400
