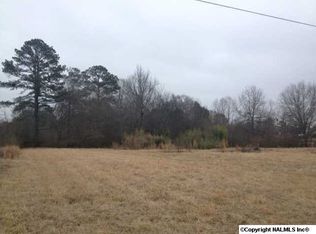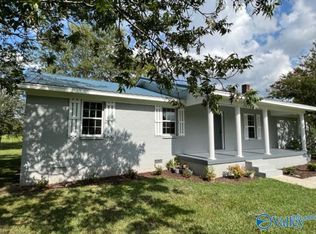Sold for $210,000
$210,000
1667 Kirby Bridge Rd, Danville, AL 35619
3beds
1,943sqft
Single Family Residence
Built in 1999
1.4 Acres Lot
$213,000 Zestimate®
$108/sqft
$1,690 Estimated rent
Home value
$213,000
$168,000 - $268,000
$1,690/mo
Zestimate® history
Loading...
Owner options
Explore your selling options
What's special
A nice 3brm, 2bth home situated on 1.4 Acres. This home has had many updates in the last 4 years. The kitchen has new countertops, and flooring. The great room is two story with a fireplace. There is a Master on the First floor with walk-in closet, full bath with whirlpool and separate shower. The upstairs has a loft/landing area with plenty of space for a second family room, or play area. The 2nd Bedroom on the second floor can be used as a Master. It has a vaulted ceiling, two ceiling fans, walk-in closet, full bath and separate deck. The 3rd bedroom is oversized with many options for furniture or a play area. The gas log fireplace is propane, these owners have never used it.
Zillow last checked: 8 hours ago
Listing updated: December 23, 2024 at 01:23pm
Listed by:
Ellen Bean 256-345-7022,
RE/MAX Platinum
Bought with:
Apryl Botto, 153025
Engel & Volkers Huntsville
Source: ValleyMLS,MLS#: 21873396
Facts & features
Interior
Bedrooms & bathrooms
- Bedrooms: 3
- Bathrooms: 2
- Full bathrooms: 2
Primary bedroom
- Features: Carpet, Ceiling Fan(s), Walk-In Closet(s)
- Level: First
- Area: 182
- Dimensions: 13 x 14
Bedroom 2
- Features: Carpet, Vaulted Ceiling(s), Walk-In Closet(s)
- Level: Second
- Area: 238
- Dimensions: 14 x 17
Bedroom 3
- Features: Carpet, Ceiling Fan(s)
- Level: Second
- Area: 336
- Dimensions: 14 x 24
Kitchen
- Features: Eat-in Kitchen, Tile
- Level: First
- Area: 96
- Dimensions: 8 x 12
Living room
- Features: Carpet, Ceiling Fan(s), Fireplace, Vaulted Ceiling(s)
- Level: First
- Area: 272
- Dimensions: 17 x 16
Laundry room
- Features: LVP
- Level: First
- Area: 40
- Dimensions: 5 x 8
Loft
- Features: Carpet, Ceiling Fan(s)
- Level: Second
- Area: 209
- Dimensions: 19 x 11
Heating
- Central 1
Cooling
- Central 1
Appliances
- Included: Dishwasher, Microwave, Range, Refrigerator
Features
- Basement: Basement
- Number of fireplaces: 1
- Fireplace features: Gas Log, One
Interior area
- Total interior livable area: 1,943 sqft
Property
Parking
- Parking features: Basement, Driveway-Gravel, Garage-Attached, Garage-Two Car
Features
- Levels: Two
- Stories: 2
Lot
- Size: 1.40 Acres
Details
- Parcel number: 1309290000005.010
Construction
Type & style
- Home type: SingleFamily
- Property subtype: Single Family Residence
Condition
- New construction: No
- Year built: 1999
Utilities & green energy
- Sewer: Septic Tank
- Water: Public
Community & neighborhood
Location
- Region: Danville
- Subdivision: Haley Grace
Price history
| Date | Event | Price |
|---|---|---|
| 12/23/2024 | Sold | $210,000-2.3%$108/sqft |
Source: | ||
| 11/20/2024 | Listed for sale | $214,900$111/sqft |
Source: | ||
| 10/19/2024 | Pending sale | $214,900$111/sqft |
Source: | ||
| 10/17/2024 | Listed for sale | $214,900+30.2%$111/sqft |
Source: | ||
| 3/8/2021 | Sold | $165,000+3.2%$85/sqft |
Source: | ||
Public tax history
| Year | Property taxes | Tax assessment |
|---|---|---|
| 2024 | $1,798 +4.2% | $48,080 +4.2% |
| 2023 | $1,726 +7.2% | $46,160 +7.1% |
| 2022 | $1,611 +19.7% | $43,080 +19.7% |
Find assessor info on the county website
Neighborhood: 35619
Nearby schools
GreatSchools rating
- 9/10Danville-Neel Elementary SchoolGrades: PK-4Distance: 4.7 mi
- 3/10Danville Middle SchoolGrades: 5-8Distance: 5.9 mi
- 3/10Danville High SchoolGrades: 9-12Distance: 5.8 mi
Schools provided by the listing agent
- Elementary: Danville-Neel
- Middle: Danville
- High: Danville
Source: ValleyMLS. This data may not be complete. We recommend contacting the local school district to confirm school assignments for this home.
Get pre-qualified for a loan
At Zillow Home Loans, we can pre-qualify you in as little as 5 minutes with no impact to your credit score.An equal housing lender. NMLS #10287.

