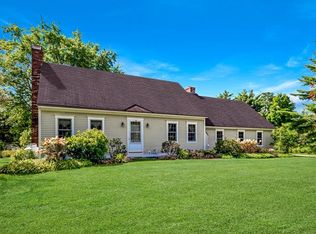Closed
Listed by:
Dimitri Dimakis,
Coldwell Banker LIFESTYLES Cell:603-494-7522,
Tabitha Coldwell,
Coldwell Banker LIFESTYLES
Bought with: BHHS Verani Londonderry
$618,400
1667 King Hill Road, New London, NH 03257
3beds
2,891sqft
Farm
Built in 1972
4.2 Acres Lot
$736,300 Zestimate®
$214/sqft
$3,546 Estimated rent
Home value
$736,300
$692,000 - $788,000
$3,546/mo
Zestimate® history
Loading...
Owner options
Explore your selling options
What's special
Nestled in heart of the Lake Sunapee area this property has been lovingly maintained & cared for over the years! Boasting 3 bedrooms, 2.5 baths, a sunroom, 2 fireplaces, a screened porch, & more, this home blends modern amenities with the charm of New England living. Situated on a 4.2 acre lot, the landscape complements the natural beauty of the area. The 2-car garage leads you to the mudroom, which is a spacious & practical entryway w/ coat closet & built in shelving. Continuing into the home you'll pass the walk-in pantry, 1/2 bath w/ laundry, & enter the eat-in kitchen that overlooks the backyard. The kitchen features an island, a brick fireplace, & a closet w/ built-in drawers & shelves. A sliding glass door leads you to the deck & backyard. The living room features the 2nd fireplace, & leads you to the sunroom & the large covered, screened porch. One of the highlights of this property is the sunroom, added in 1998, which serves as a retreat to unwind & enjoy the surrounding natural beauty throughout the year. This versatile space can be used as an office, dining room & more! The Primary Suite, added in 1996, features a private bath & walk-in closet. A den/office completes the 1st floor. The additional bedrooms are on the 2nd level & are equally inviting & feature ample closet space & built-ins. A full bath serves these bedrooms. The 2nd level of the garage features a finished room great for any at home office space.
Zillow last checked: 8 hours ago
Listing updated: August 08, 2023 at 11:31am
Listed by:
Dimitri Dimakis,
Coldwell Banker LIFESTYLES Cell:603-494-7522,
Tabitha Coldwell,
Coldwell Banker LIFESTYLES
Bought with:
Jean Monahan
BHHS Verani Londonderry
Source: PrimeMLS,MLS#: 4957752
Facts & features
Interior
Bedrooms & bathrooms
- Bedrooms: 3
- Bathrooms: 3
- Full bathrooms: 2
- 1/2 bathrooms: 1
Heating
- Oil, Hot Water
Cooling
- None
Appliances
- Included: Electric Cooktop, Dishwasher, Microwave, Wall Oven, Refrigerator, Electric Water Heater
- Laundry: 1st Floor Laundry
Features
- Cathedral Ceiling(s), Ceiling Fan(s), Dining Area, Hearth, Kitchen Island, Primary BR w/ BA, Natural Light, Soaking Tub, Indoor Storage, Walk-In Closet(s)
- Flooring: Parquet, Tile, Wood
- Windows: Blinds, Skylight(s)
- Basement: Concrete,Concrete Floor,Full,Interior Stairs,Storage Space,Walkout,Exterior Entry,Interior Entry
- Number of fireplaces: 2
- Fireplace features: Wood Burning, 2 Fireplaces
Interior area
- Total structure area: 4,762
- Total interior livable area: 2,891 sqft
- Finished area above ground: 2,891
- Finished area below ground: 0
Property
Parking
- Total spaces: 2
- Parking features: Paved, Auto Open, Direct Entry, Storage Above, Driveway, Garage, Attached
- Garage spaces: 2
- Has uncovered spaces: Yes
Accessibility
- Accessibility features: 1st Floor Bedroom, 1st Floor Full Bathroom, 1st Floor Hrd Surfce Flr, Bathroom w/Step-in Shower, Hard Surface Flooring, Paved Parking, 1st Floor Laundry
Features
- Levels: One and One Half
- Stories: 1
- Patio & porch: Screened Porch
- Exterior features: Deck, Shed
- Body of water: Lake Sunapee
- Frontage length: Road frontage: 500
Lot
- Size: 4.20 Acres
- Features: Country Setting, Field/Pasture, Landscaped, Level, Sloped, Near Country Club, Near Golf Course, Near Paths, Near Shopping, Near Skiing, Near Hospital
Details
- Parcel number: NLDNM128L3S0
- Zoning description: ARR
- Other equipment: Standby Generator
Construction
Type & style
- Home type: SingleFamily
- Architectural style: Cape
- Property subtype: Farm
Materials
- Wood Frame, Shake Siding, Vinyl Exterior, Wood Siding
- Foundation: Concrete, Poured Concrete
- Roof: Shingle
Condition
- New construction: No
- Year built: 1972
Utilities & green energy
- Electric: 200+ Amp Service, Circuit Breakers, Generator
- Sewer: Private Sewer, Septic Tank
- Utilities for property: Propane, Underground Utilities
Community & neighborhood
Location
- Region: New London
Other
Other facts
- Road surface type: Paved
Price history
| Date | Event | Price |
|---|---|---|
| 8/8/2023 | Sold | $618,400-3.1%$214/sqft |
Source: | ||
| 6/19/2023 | Listed for sale | $638,400+90.6%$221/sqft |
Source: | ||
| 7/1/2016 | Sold | $335,000$116/sqft |
Source: | ||
Public tax history
| Year | Property taxes | Tax assessment |
|---|---|---|
| 2024 | $7,385 +7.4% | $636,100 |
| 2023 | $6,876 -3.6% | $636,100 +41.4% |
| 2022 | $7,132 +6.9% | $449,700 +0.7% |
Find assessor info on the county website
Neighborhood: 03257
Nearby schools
GreatSchools rating
- 8/10Kearsarge Reg. Elementary School At New LondonGrades: K-5Distance: 2.5 mi
- 6/10Kearsarge Regional Middle SchoolGrades: 6-8Distance: 5.4 mi
- 8/10Kearsarge Regional High SchoolGrades: 9-12Distance: 6.4 mi
Schools provided by the listing agent
- Elementary: Kearsarge Elem New London
- Middle: Kearsarge Regional Middle Sch
- High: Kearsarge Regional HS
- District: Kearsarge Sch Dst SAU #65
Source: PrimeMLS. This data may not be complete. We recommend contacting the local school district to confirm school assignments for this home.
Get pre-qualified for a loan
At Zillow Home Loans, we can pre-qualify you in as little as 5 minutes with no impact to your credit score.An equal housing lender. NMLS #10287.
