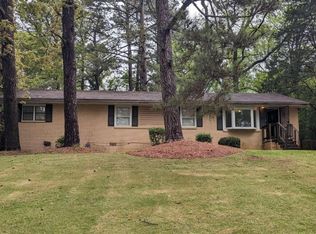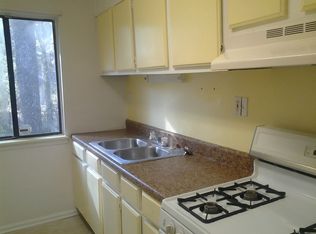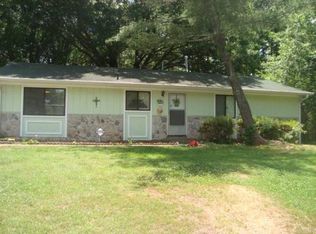Closed
$190,000
1667 Hollyhock Ter, Decatur, GA 30032
3beds
1,086sqft
Single Family Residence, Residential
Built in 1950
0.3 Acres Lot
$187,600 Zestimate®
$175/sqft
$1,480 Estimated rent
Home value
$187,600
$173,000 - $204,000
$1,480/mo
Zestimate® history
Loading...
Owner options
Explore your selling options
What's special
Welcome to this beautifully updated single-story home featuring 4 spacious bedrooms and 2 modern bathrooms. Step inside to an open and inviting layout with durable luxury vinyl plank (LVP) flooring throughout the common areas, offering both style and easy maintenance. The heart of the home is the updated kitchen, complete with gleaming granite countertops, crisp white painted cabinets, and stainless steel appliances — perfect for home chefs and entertainers alike. Both bathrooms have been tastefully renovated, providing a fresh and contemporary feel. All bedrooms are comfortably carpeted, offering a cozy retreat for rest and relaxation. Outside, enjoy the fully fenced backyard with a large concrete patio — ideal for gatherings, grilling, or just unwinding in your private outdoor space. Don’t miss this move-in-ready gem that combines comfort, style, and functionality!
Zillow last checked: 8 hours ago
Listing updated: August 08, 2025 at 11:00pm
Listing Provided by:
Robert Salmons,
Entera Realty, LLC
Bought with:
Michele Merritt, 395751
Boardwalk Realty Associates, Inc.
Source: FMLS GA,MLS#: 7557761
Facts & features
Interior
Bedrooms & bathrooms
- Bedrooms: 3
- Bathrooms: 2
- Full bathrooms: 2
- Main level bathrooms: 2
- Main level bedrooms: 3
Primary bedroom
- Features: Master on Main
- Level: Master on Main
Bedroom
- Features: Master on Main
Primary bathroom
- Features: Shower Only
Dining room
- Features: None
Kitchen
- Features: Cabinets White, Solid Surface Counters
Heating
- Forced Air, Central
Cooling
- Central Air
Appliances
- Included: Dishwasher, Electric Range, Electric Oven, Refrigerator, Microwave
- Laundry: Laundry Closet
Features
- Other
- Flooring: Carpet, Vinyl
- Windows: None
- Basement: None
- Has fireplace: No
- Fireplace features: None
- Common walls with other units/homes: No Common Walls
Interior area
- Total structure area: 1,086
- Total interior livable area: 1,086 sqft
- Finished area above ground: 1,086
- Finished area below ground: 0
Property
Parking
- Total spaces: 2
- Parking features: Driveway
- Has uncovered spaces: Yes
Accessibility
- Accessibility features: None
Features
- Levels: One
- Stories: 1
- Patio & porch: Patio
- Exterior features: Other
- Pool features: None
- Spa features: None
- Fencing: Back Yard,Chain Link
- Has view: Yes
- View description: Neighborhood
- Waterfront features: None
- Body of water: None
Lot
- Size: 0.30 Acres
- Dimensions: 80x141
- Features: Back Yard
Details
- Additional structures: None
- Parcel number: 15 188 01 010
- Other equipment: None
- Horse amenities: None
Construction
Type & style
- Home type: SingleFamily
- Architectural style: Ranch
- Property subtype: Single Family Residence, Residential
Materials
- Brick
- Foundation: Slab
- Roof: Composition
Condition
- Resale
- New construction: No
- Year built: 1950
Utilities & green energy
- Electric: None
- Sewer: Public Sewer
- Water: Public
- Utilities for property: Electricity Available, Sewer Available, Water Available
Green energy
- Energy efficient items: None
- Energy generation: None
Community & neighborhood
Security
- Security features: None
Community
- Community features: None
Location
- Region: Decatur
- Subdivision: Meadowdale
Other
Other facts
- Road surface type: Paved
Price history
| Date | Event | Price |
|---|---|---|
| 7/31/2025 | Sold | $190,000+2.7%$175/sqft |
Source: | ||
| 5/12/2025 | Pending sale | $185,000$170/sqft |
Source: | ||
| 4/18/2025 | Listed for sale | $185,000+400%$170/sqft |
Source: | ||
| 3/13/2023 | Listing removed | -- |
Source: GAMLS #20106871 Report a problem | ||
| 3/3/2023 | Listed for rent | $1,750+10.1%$2/sqft |
Source: GAMLS #20106871 Report a problem | ||
Public tax history
| Year | Property taxes | Tax assessment |
|---|---|---|
| 2025 | $4,020 +0.1% | $81,519 0% |
| 2024 | $4,017 +55% | $81,520 +62.4% |
| 2023 | $2,591 +1.7% | $50,200 |
Find assessor info on the county website
Neighborhood: Belvedere Park
Nearby schools
GreatSchools rating
- 3/10Snapfinger Elementary SchoolGrades: PK-5Distance: 0.8 mi
- 3/10Columbia Middle SchoolGrades: 6-8Distance: 3.2 mi
- 2/10Columbia High SchoolGrades: 9-12Distance: 1.2 mi
Schools provided by the listing agent
- Elementary: Snapfinger
- Middle: Columbia - Dekalb
- High: Columbia
Source: FMLS GA. This data may not be complete. We recommend contacting the local school district to confirm school assignments for this home.
Get a cash offer in 3 minutes
Find out how much your home could sell for in as little as 3 minutes with a no-obligation cash offer.
Estimated market value$187,600
Get a cash offer in 3 minutes
Find out how much your home could sell for in as little as 3 minutes with a no-obligation cash offer.
Estimated market value
$187,600


