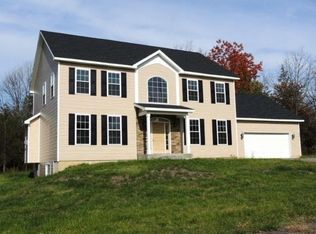Close to Ithaca this home offers so much! Utilize the 1 bedroom apartment for income, a home school haven, or a private home office. The main house offers 4 bedrooms upstairs, but the one bedroom can be an additional living area, teen suite, playroom, or where your partner goes when they are driving you crazy! New Flooring, new Furnace and new plumbing to make this home move in ready! Downstairs has a large living area, with another option for a home office, bedroom or playroom. The options are endless! The yard is surrounded with privacy and ready to make it your own on almost 2 acres! Paved driveway with ample parking.
This property is off market, which means it's not currently listed for sale or rent on Zillow. This may be different from what's available on other websites or public sources.
