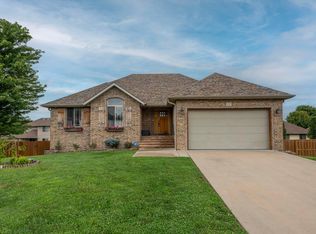Beautiful custom-built basement home in Republic, located in The Lakes at Shuyler Ridge subdivision with HOA amenities. This home features a 3 car garage, above-ground swimming pool, a 5-bedroom split bedroom floorplan with open living areas, vaulted ceiling, and custom details throughout. The home is located on a cul de' sac street and features stunning hardwood flooring throughout the entryway, living room, hallways, and kitchen. The Kitchen features an island with granite countertop and bar seating with side outlets, stainless appliances, abundant countertop space, and a pantry. The main bedroom has a private bathroom ensuite that includes dual vanities, step-in shower, and a large walk in closet. The walkout basement offers a huge living area and recreational space, wet bar, two bedrooms with windows and closets and a bathroom with walk-in shower. Additional features downstairs include a storm shelter area and multiple storage areas. When you step outside you can enjoy the spacious fully fenced yard with above-ground swimming pool beautifully landscaped with solar lights and pavers from the pool to the covered patio. The back deck is also covered and has stairs to the extra-large uncovered patio. This custom-built home also features a Vivant alarm system, covered front porch, entryway coat closet, spacious laundry room, storage galore, spacious pantry, vaulted living room ceiling, step-in shower with seating, double closet doors, wood shelving in the closets, wet bar, chandeliers, ceiling fan with remotes, main bedroom closet has two built-in areas for safes, an extra vanity area, built-in linen shelving, step-in shower custom glass door, pulldown attic stairs, and the swimming pool has underground electrical from pool to fence with its own circuit and plug in for pump. There is so much to appreciate about this home. Schedule a showing today.
This property is off market, which means it's not currently listed for sale or rent on Zillow. This may be different from what's available on other websites or public sources.


